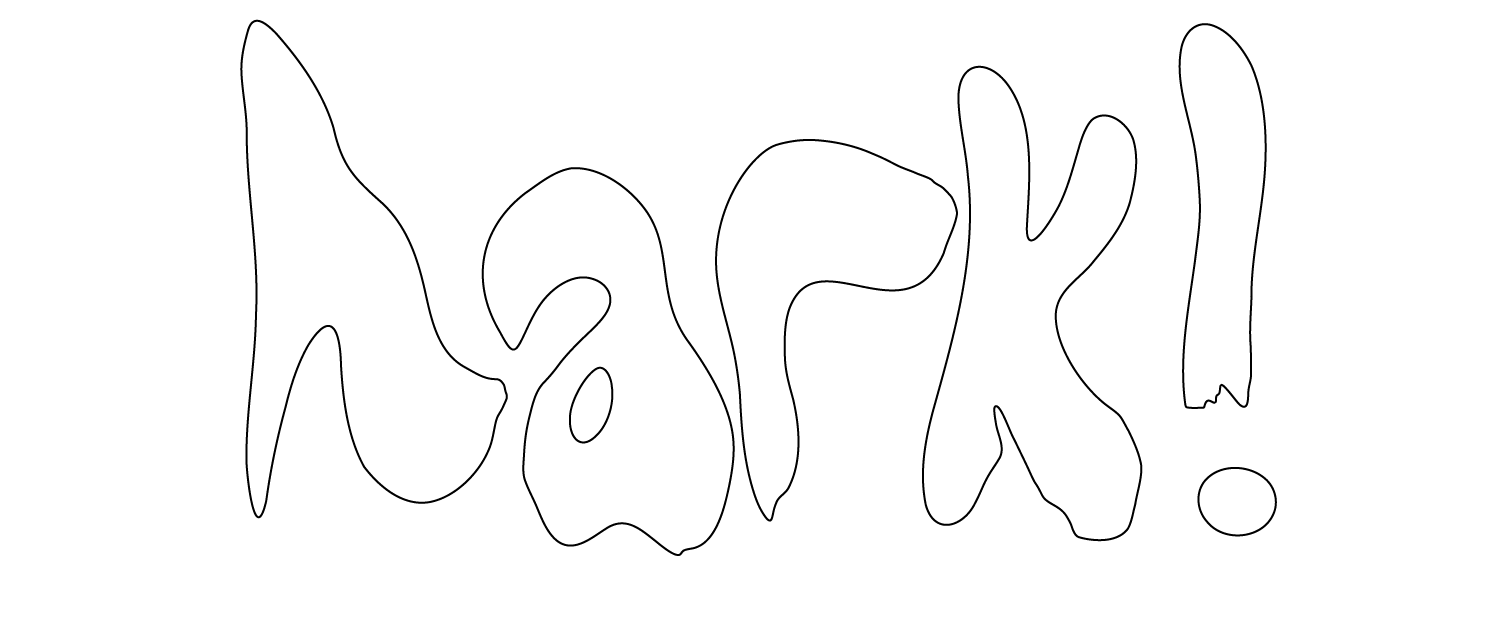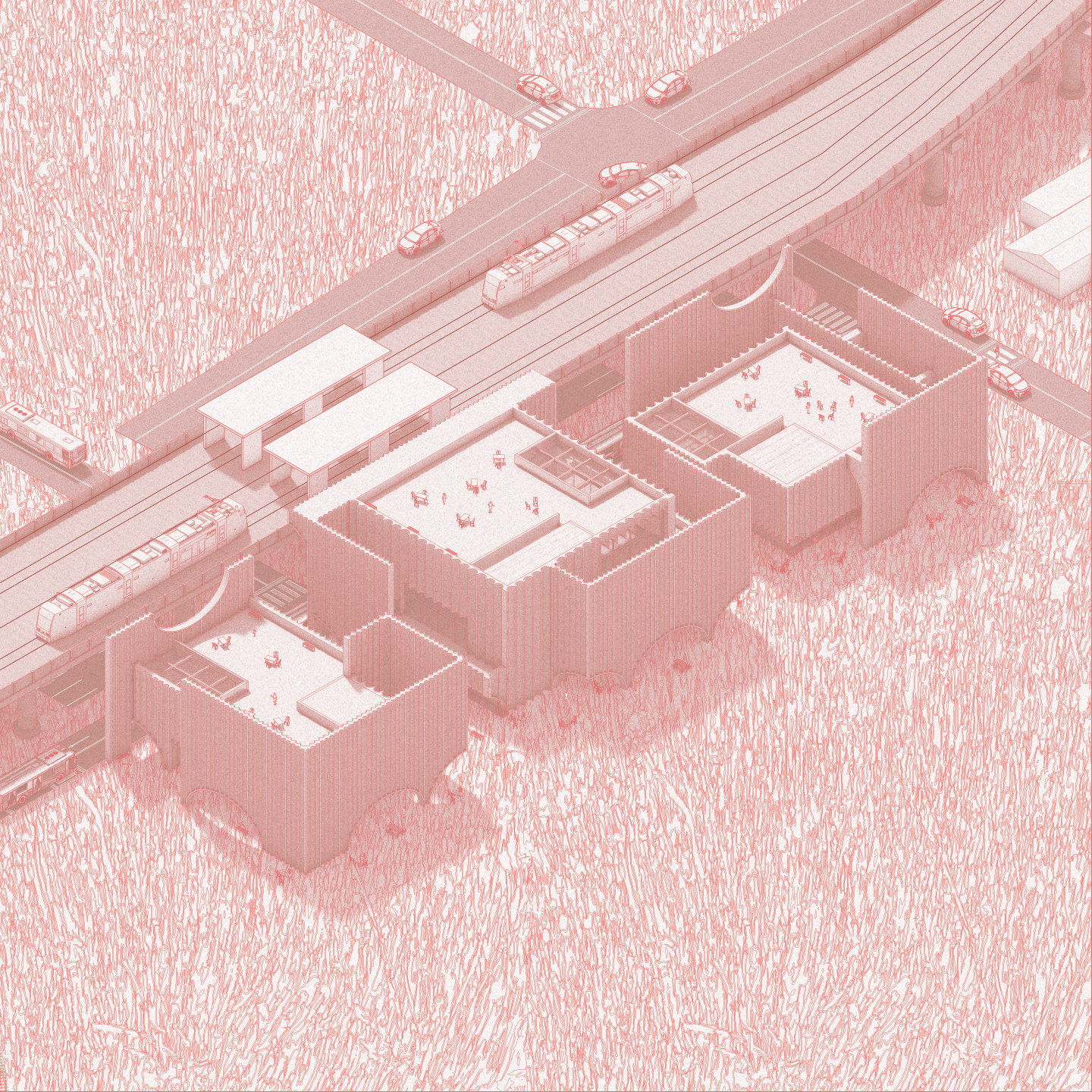The Vallecas Project
January—April 2020
Text. Plans (ground, second, third). Sections. Exterior renderings. Brick type diagram. Exploded axonometric. Diagrammed elevations (NE, NW, SE). Paint collage studies.
A social complex in Vallecas, a suburb of Madrid, Spain. Taught by Scott Colman for ARCH 302.
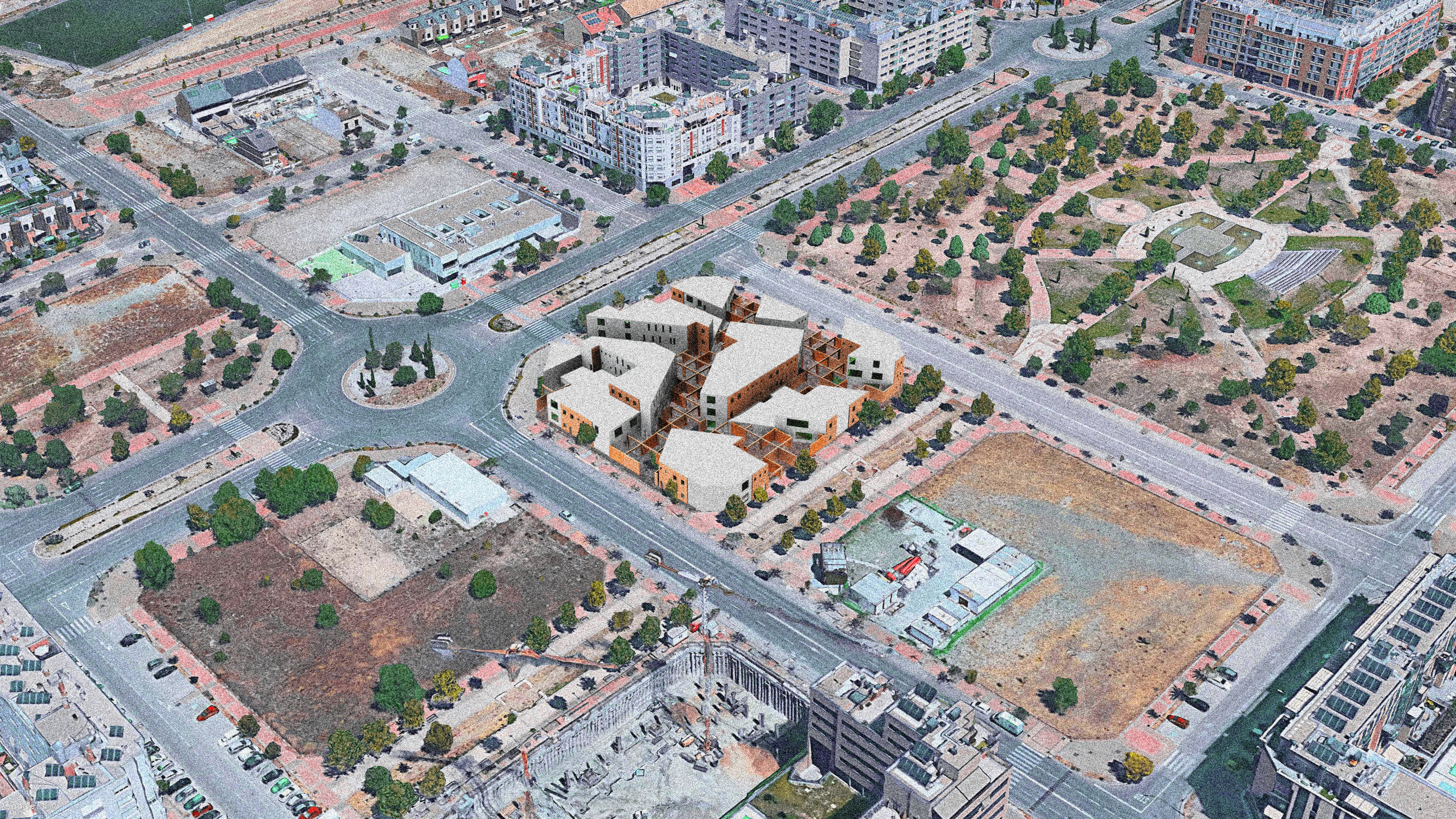
This project explores the creation of a social complex or center in the suburb of Vallekas in Madrid, Spain, seeking to mediate the existing context of rapid development and mid-rise block towers for working-class residents with the rich and rebellious spirit of the historic neighbourhood. The result is a series of discrete blocks unified by a grid of the “old” city fabric: a series of brick walls that materially and proportionally call to the older buildings and informal housing that once stood before. Attempting to counter the wide roads and lack of spaces for close social interaction, this grid of walls pushes people together and invites the residents to explore a range of different programs and activities, all centered around a museum at the center focused on Vallekan arts and culture.
[note: this class, and production of the project, was interrupted by the COVID-19 pandemic.]
 Ground floor plan.
Ground floor plan.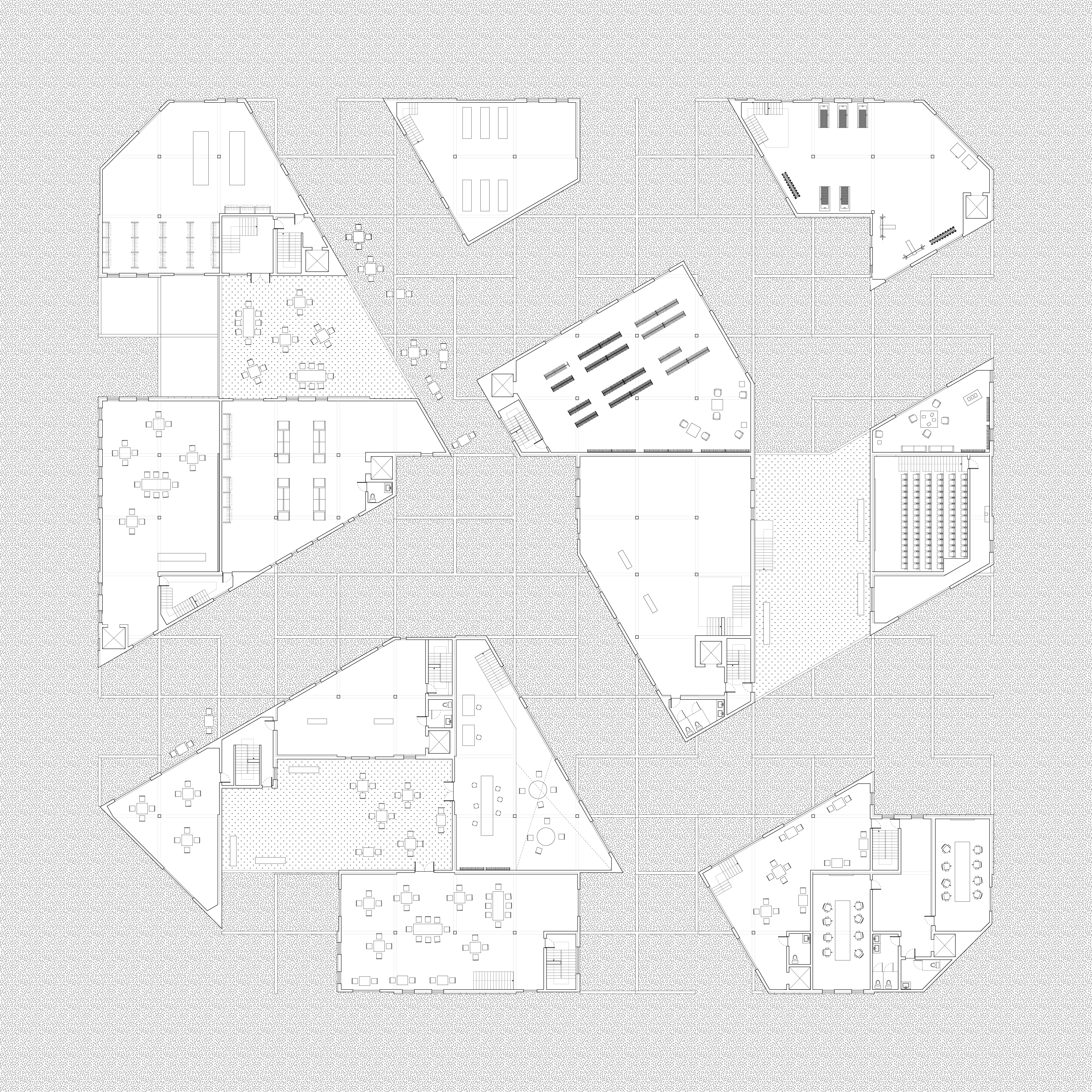
Second floor plan.
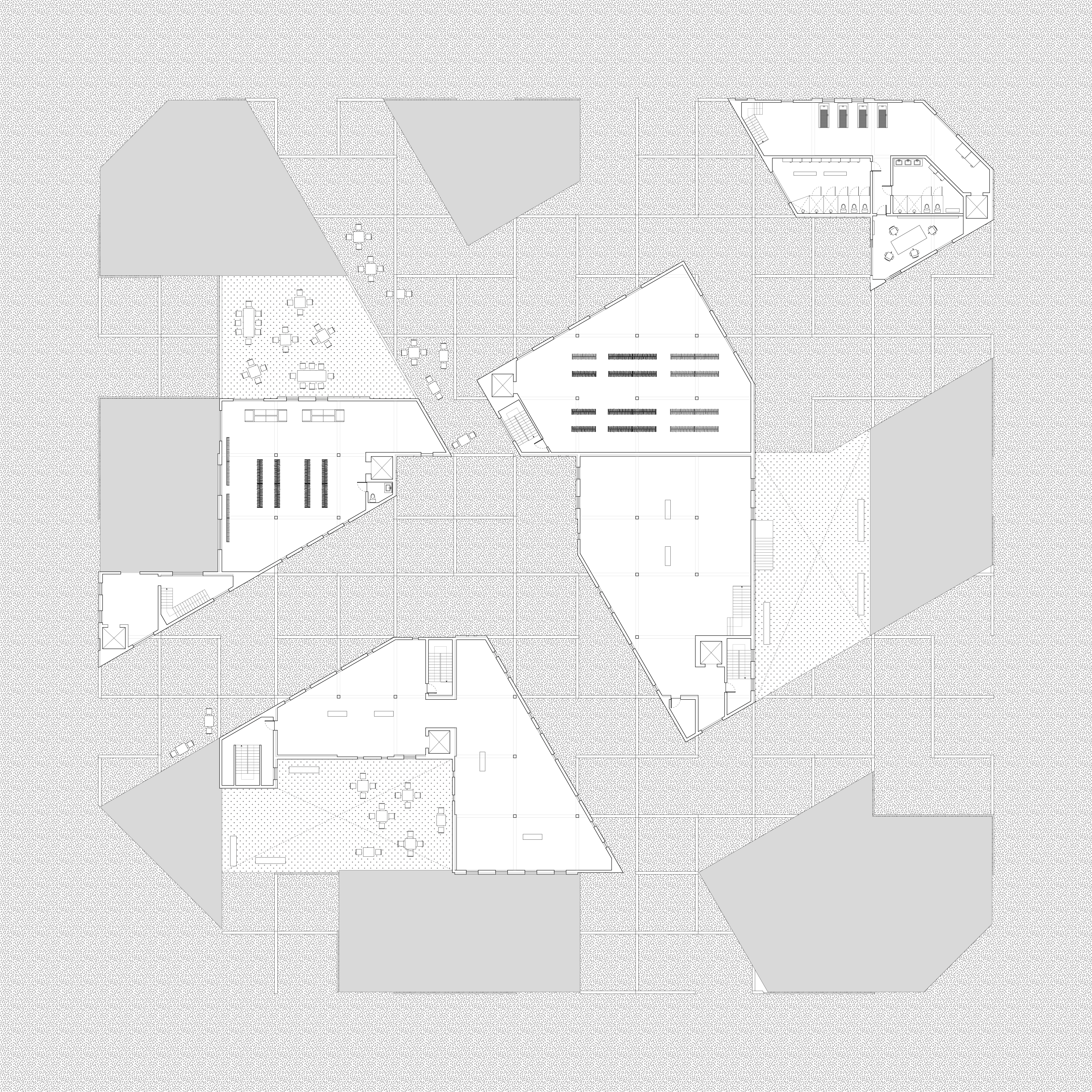
Third floor plan.

Sections.


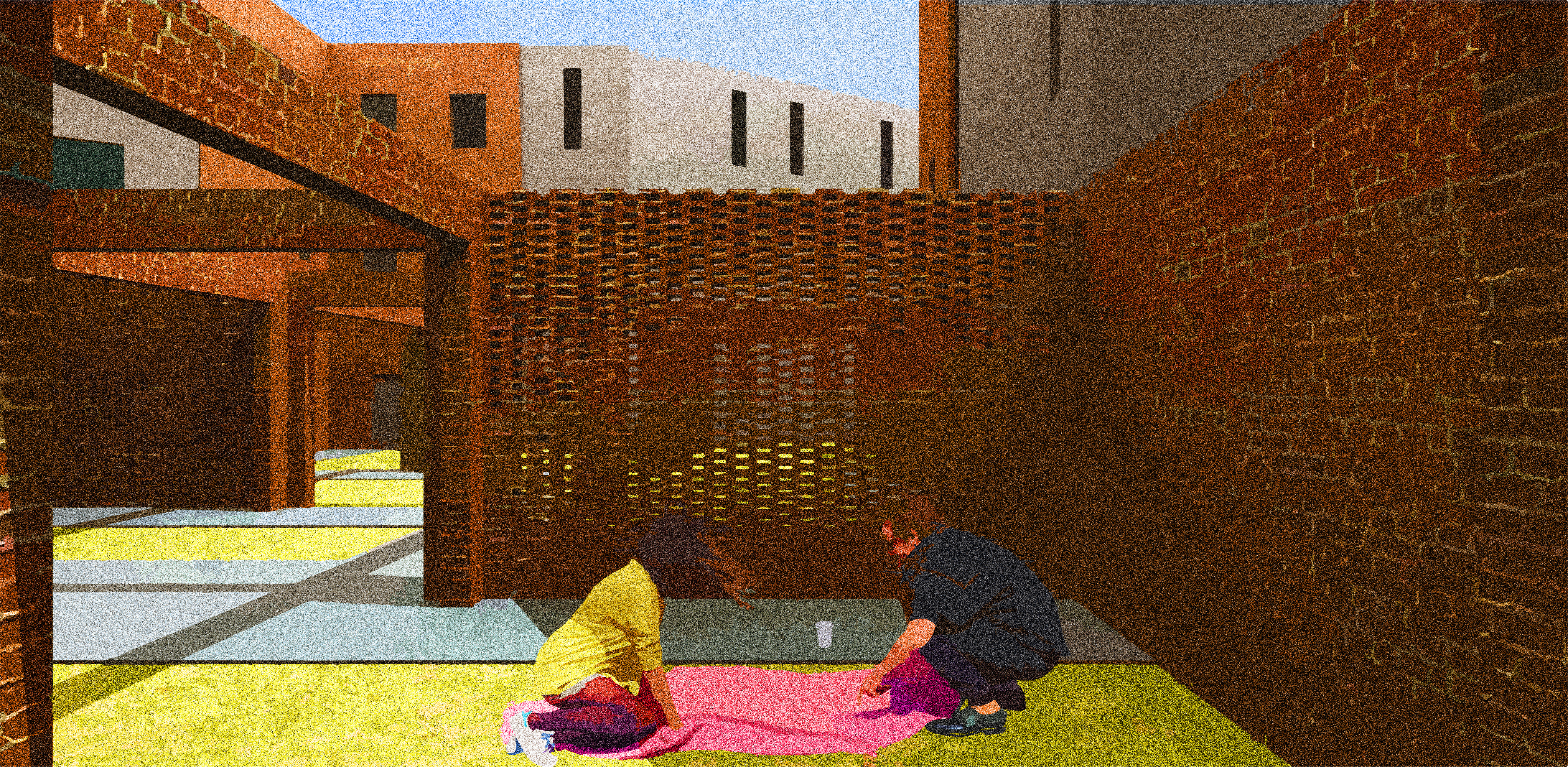


Exterior renderings.

Elevations of the three brick wall types and their locations on site.

Exploded axonometric of walls and material components.
 Diagrammed NE elevation.
Diagrammed NE elevation. Diagrammed NW elevation.
Diagrammed NW elevation.
Diagrammed SE elevation.
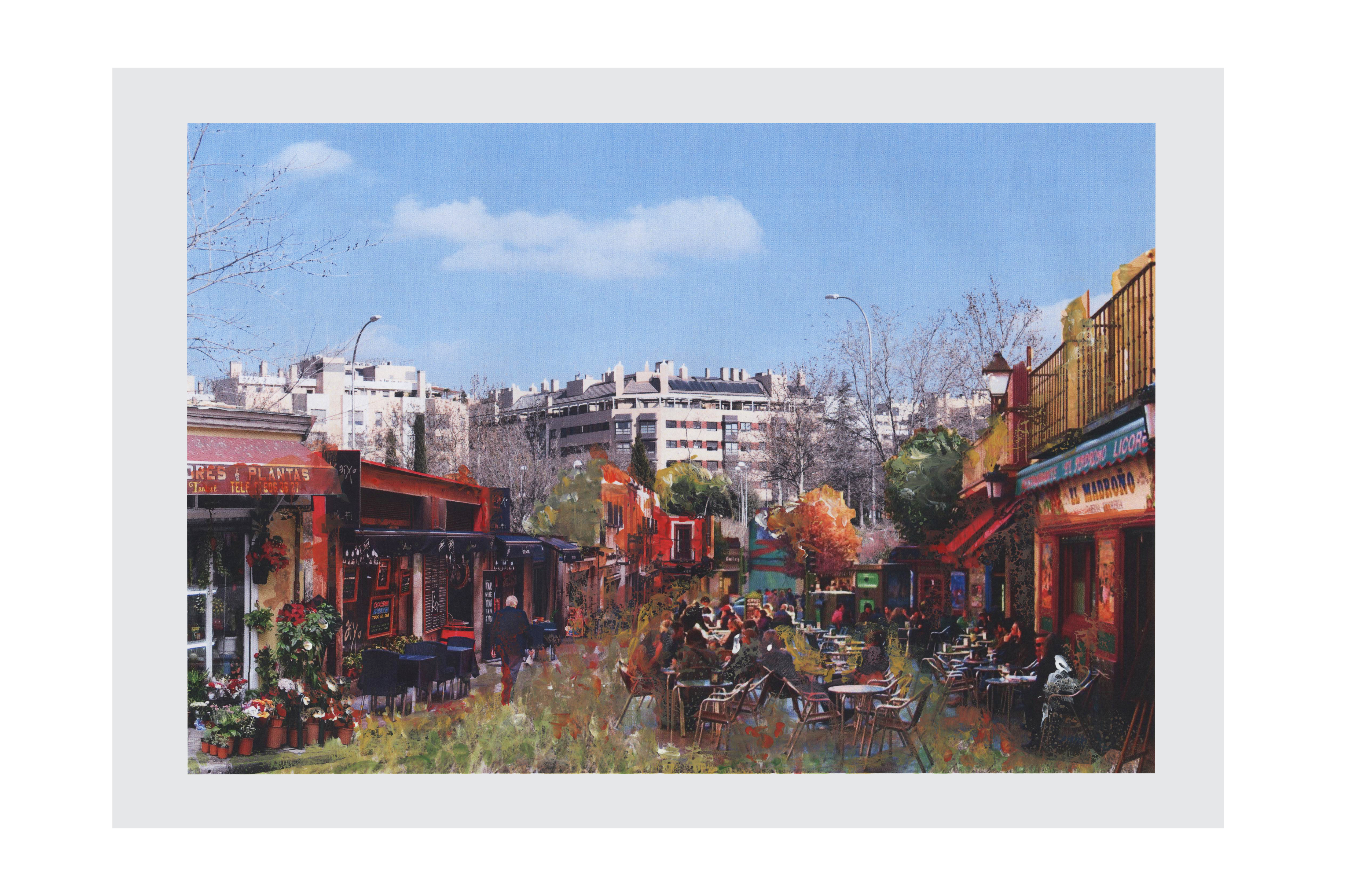
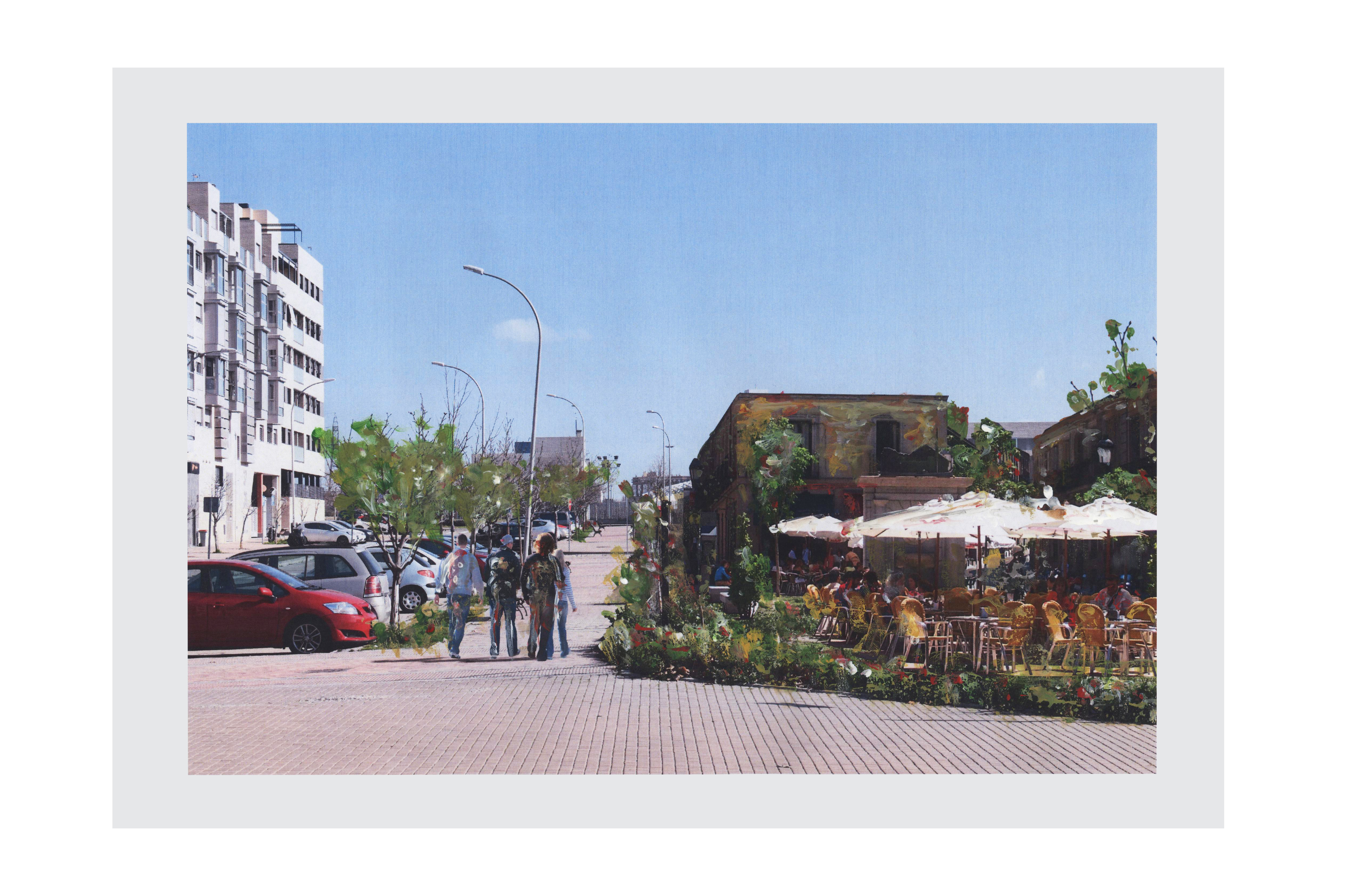
 Post-design paint collage.
Post-design paint collage.