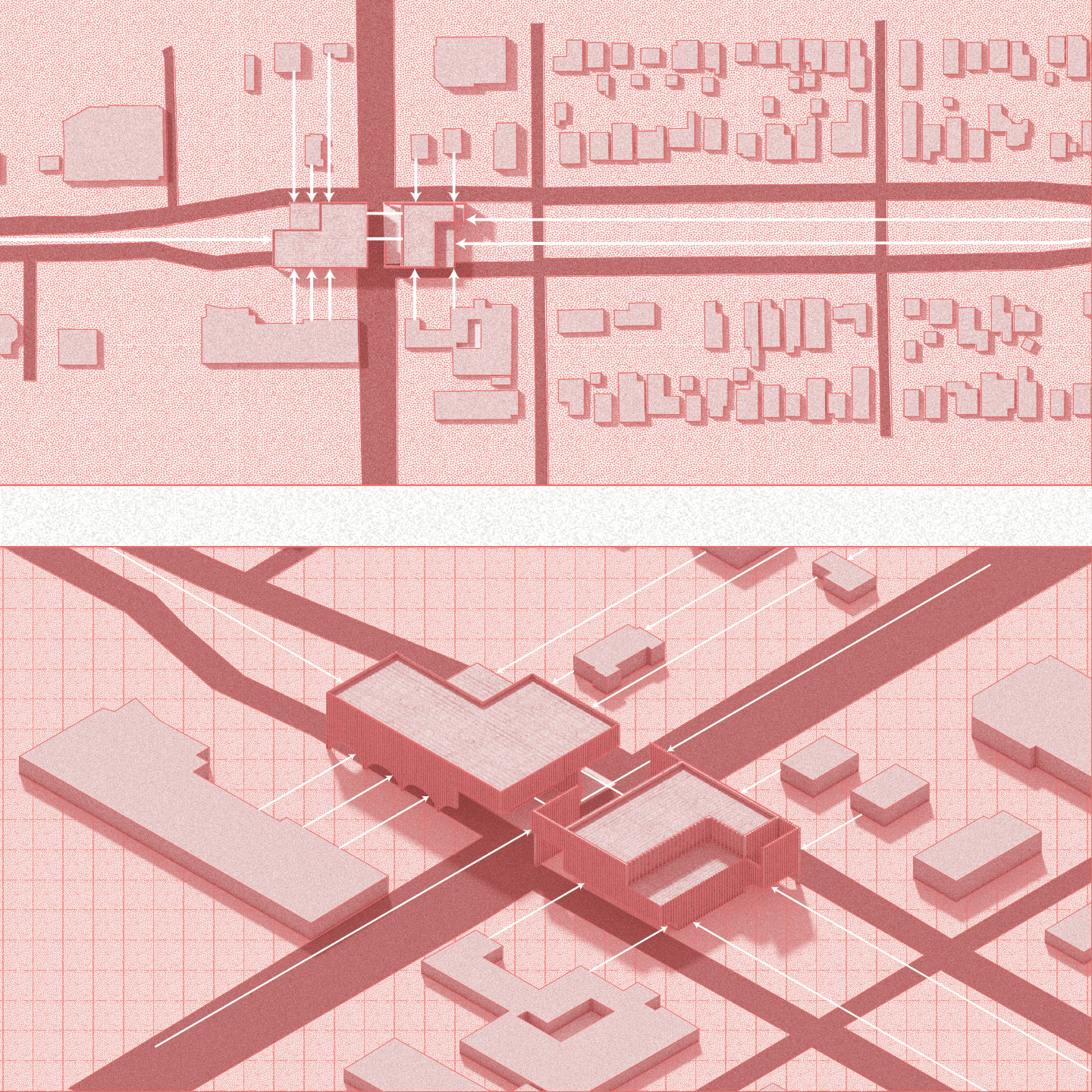Diffusing a Park
August—December 2022
Text. Overall axonometric. Ground plan (details, exposure analysis, daylight animation). Roof Plan. Axonometric. Renderings (boarding, passing, playing, gathering, waiting). Elevations. Former site plan. Typology animation. Section animation. Other massings (Fifth Ward TC, Bellaire TC).
A new transit center typology at Burnett TC, Houston, TX, USA. Taught by Amelyn Ng for ARCH 402.

Located in the north-east suburbs of greater Paris, the Parc de la Poudrerie stands as a densely forested public park. Once the site of a national gunpowder factory, remnants of its built industrial heritage stand unused, ruins in an otherwise overgrown ecosystem. The park itself, with a rigid thicket of a boundary around it, presses against suburban fabric—two separate worlds with few existing thresholds between them.
The crux of the project is an operation of uncovering—an understanding of the park as an object in isolation that holds community potential in being opened up and activated. This happens both on the urban scale, through dissolving the boundary of the south park border and opening up more public spaces; and at the scale of the building, where the structure of the building is exposed and augmented.
These interventions uncover greater spatial potentials within the existing built fabric. Producing a collection of operations upon which various programs can be applied and tested, the project proposes a shift of the park boundary north, along with a radical diffusion of forested areas southward throughout the public fabric. Within the various types of suburban forms, vegetation and trees are injected as new communal gardens.
Four existing building complexes are selected as instances of structural alteration for new interventions to seep in, reactivating them with public-oriented programs—as designed examples, an arts and culture complex, a park hall, and a museum. The intersection between new and old is also what informs changes in materiality, as well as thermally conditioned volumes, producing a distinct blurring of interior and exterior spaces.

Houston mapped for existing METRO bus routes, areas in need of transit development, transit centers, and a cumulative map.

Ground plan (5:03 PM).
 Ground plan (5:03 PM).
Ground plan (5:03 PM).


Roof plan (8:18 PM).
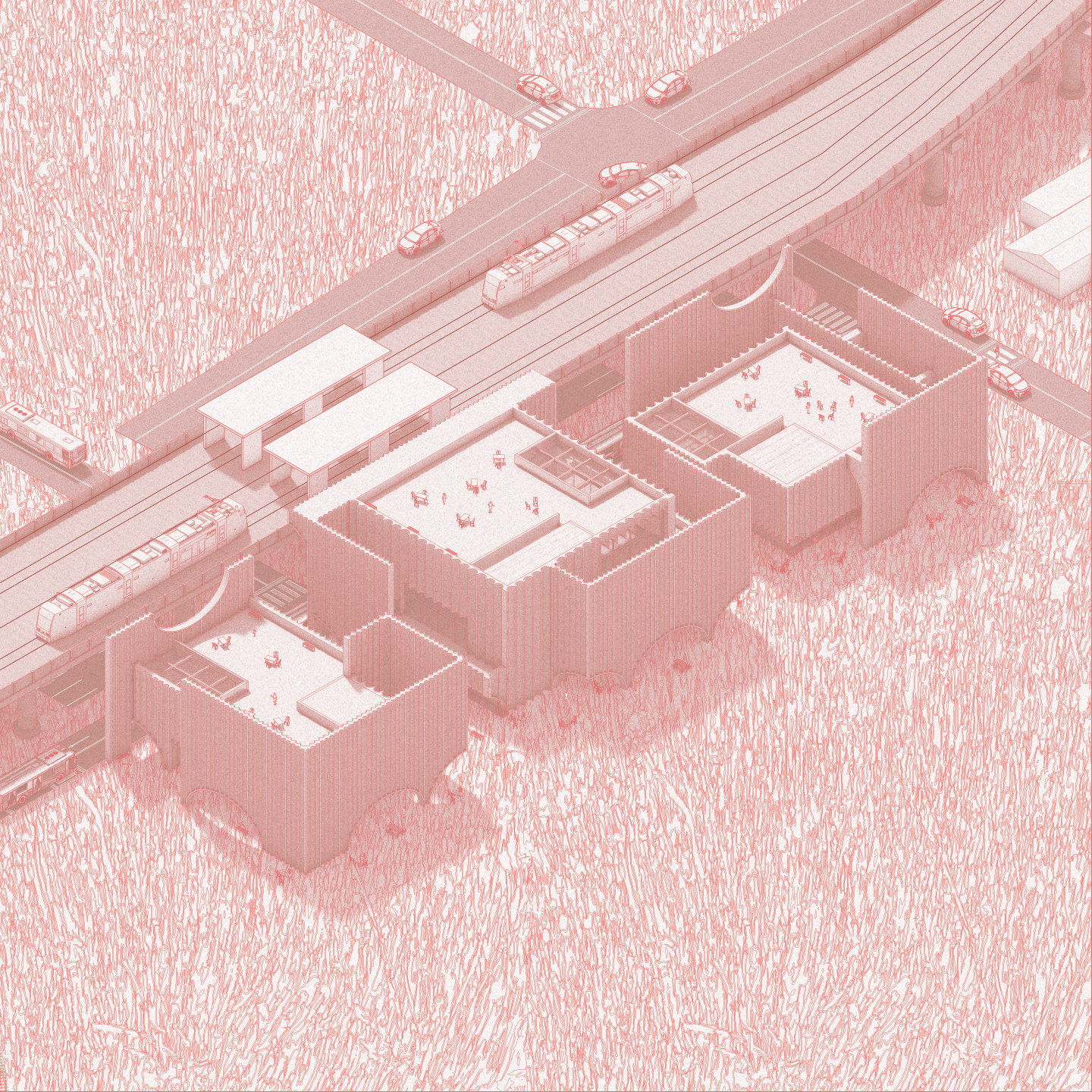 Axonometric (2:46 PM).
Axonometric (2:46 PM). Rendering (boarding at 1:14 PM).
Rendering (boarding at 1:14 PM). Elevations.
Elevations.

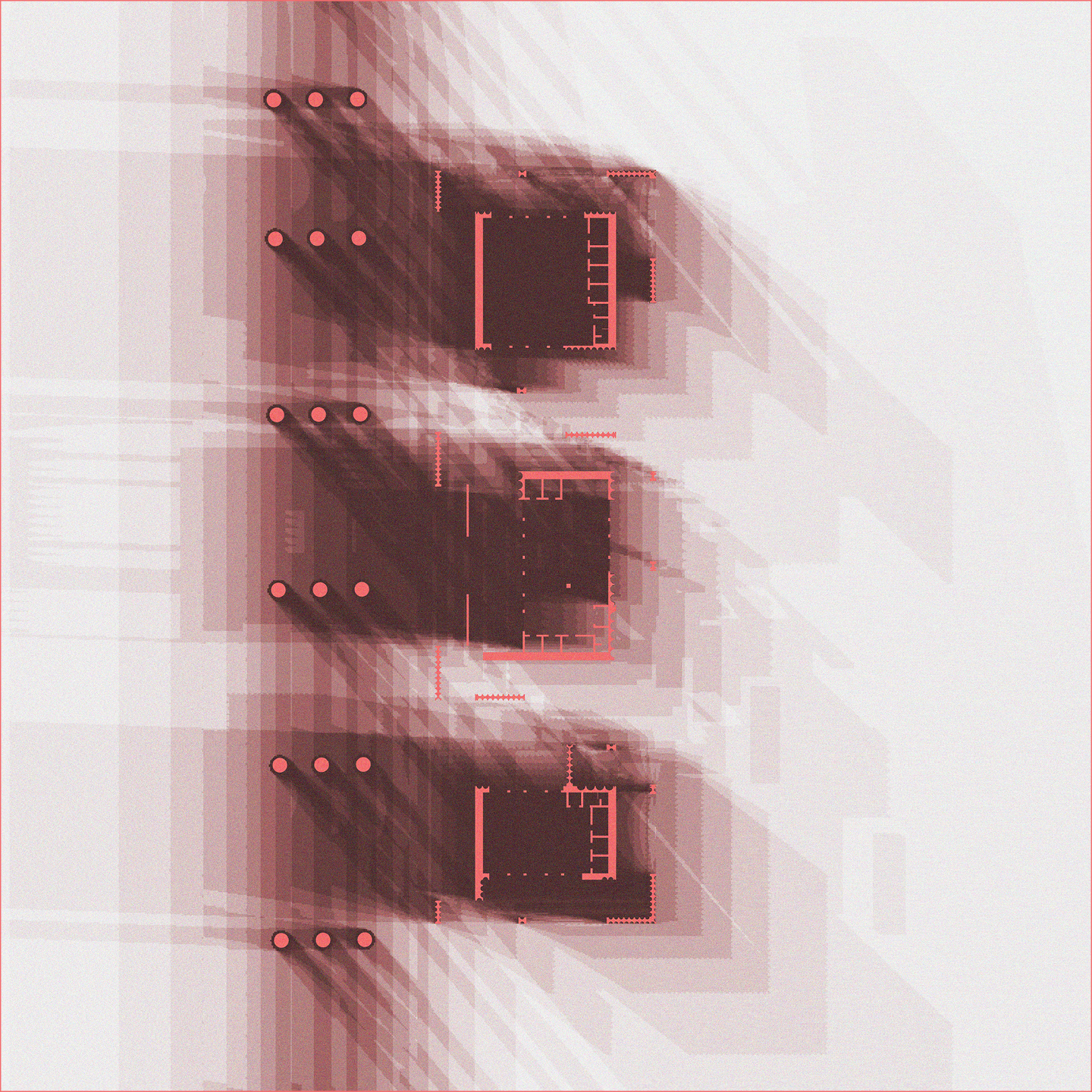 Daylight exposure analysis over a day.
Daylight exposure analysis over a day.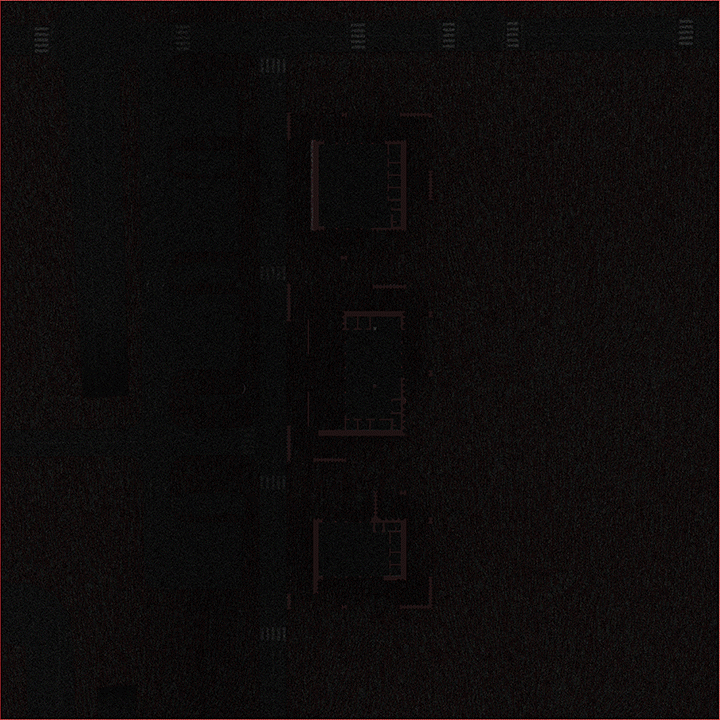
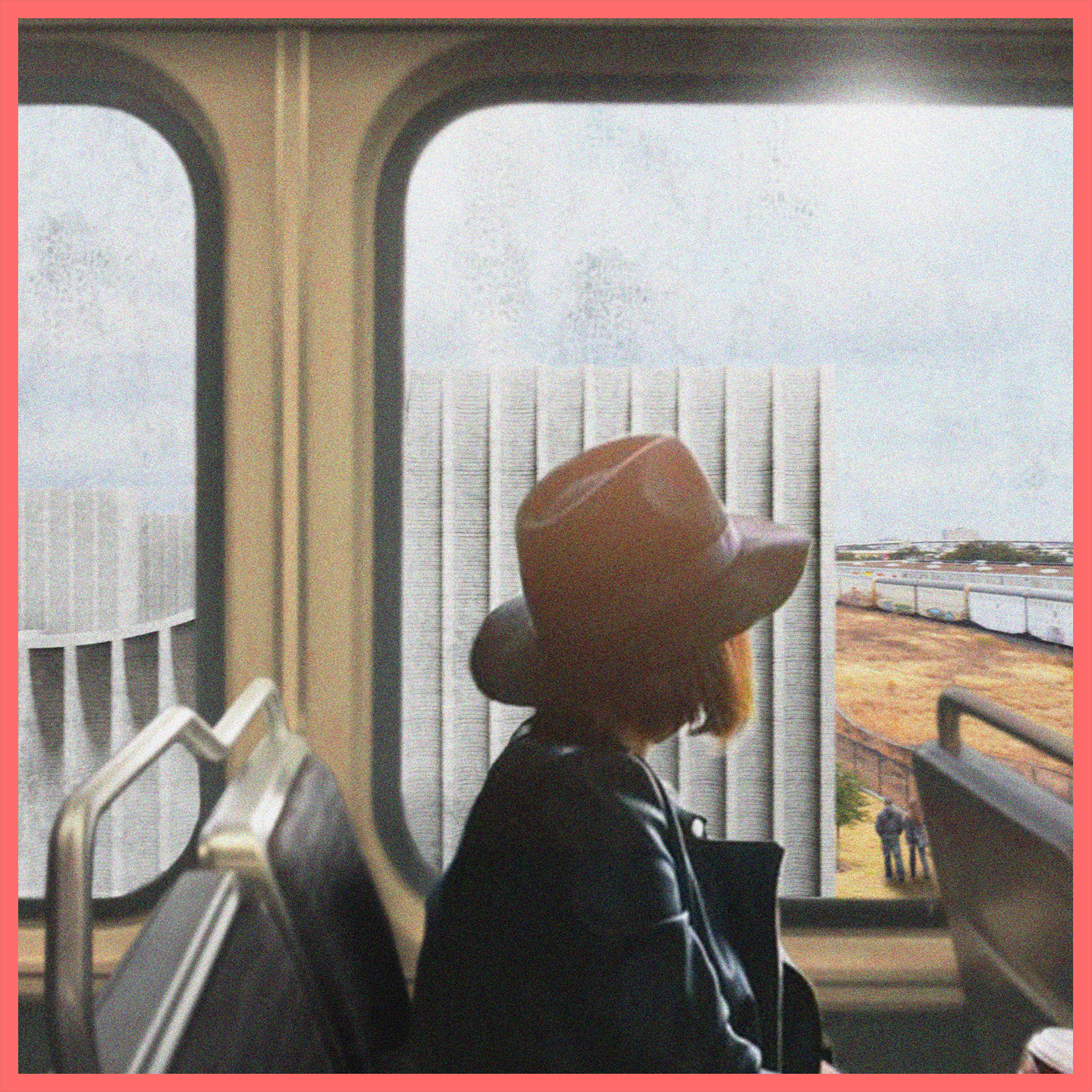 Rendering (passing by at 3:38 PM).
Rendering (passing by at 3:38 PM).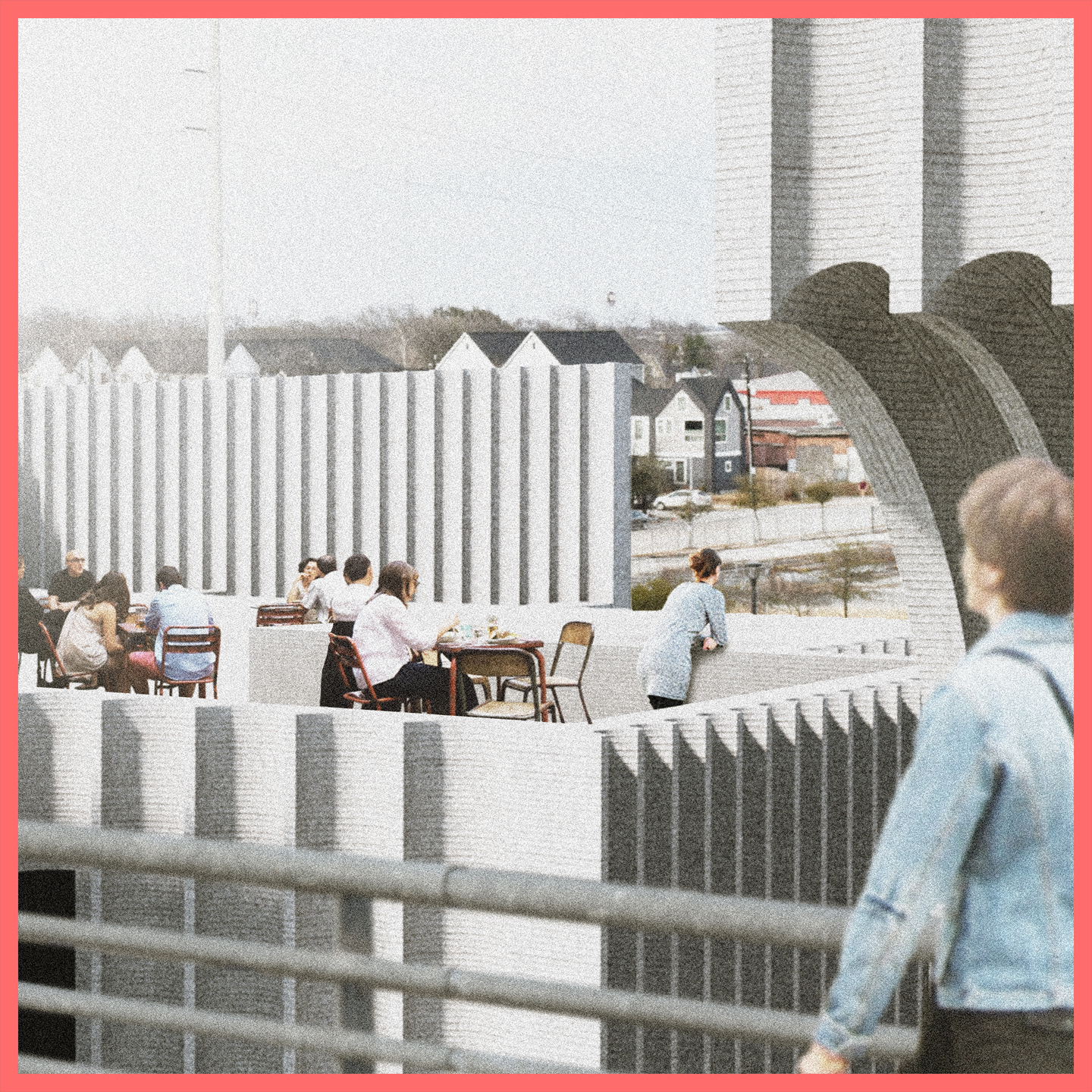 Rendering (gathering at 11:10 AM).
Rendering (gathering at 11:10 AM).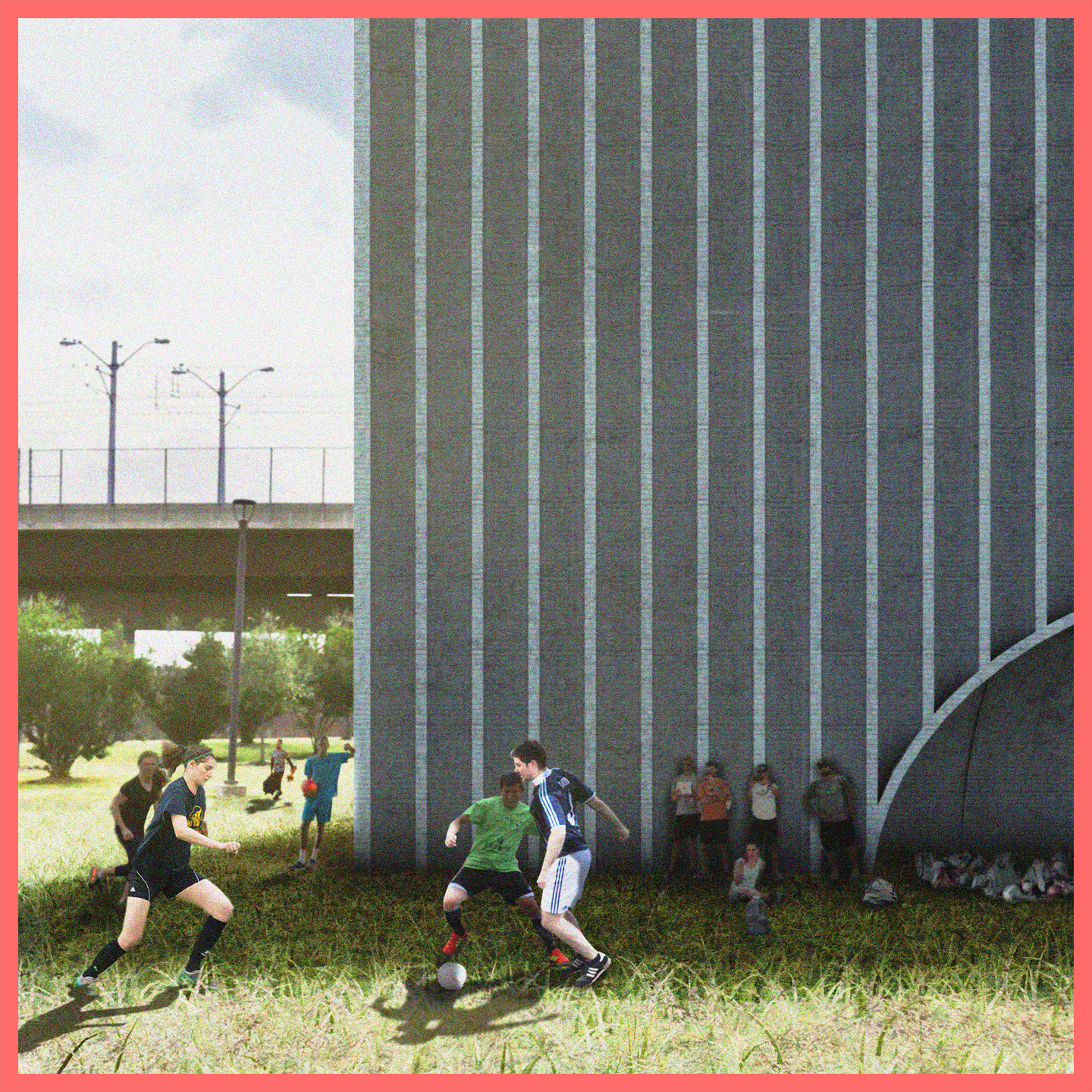 Rendering (playing at 4:25 PM).
Rendering (playing at 4:25 PM).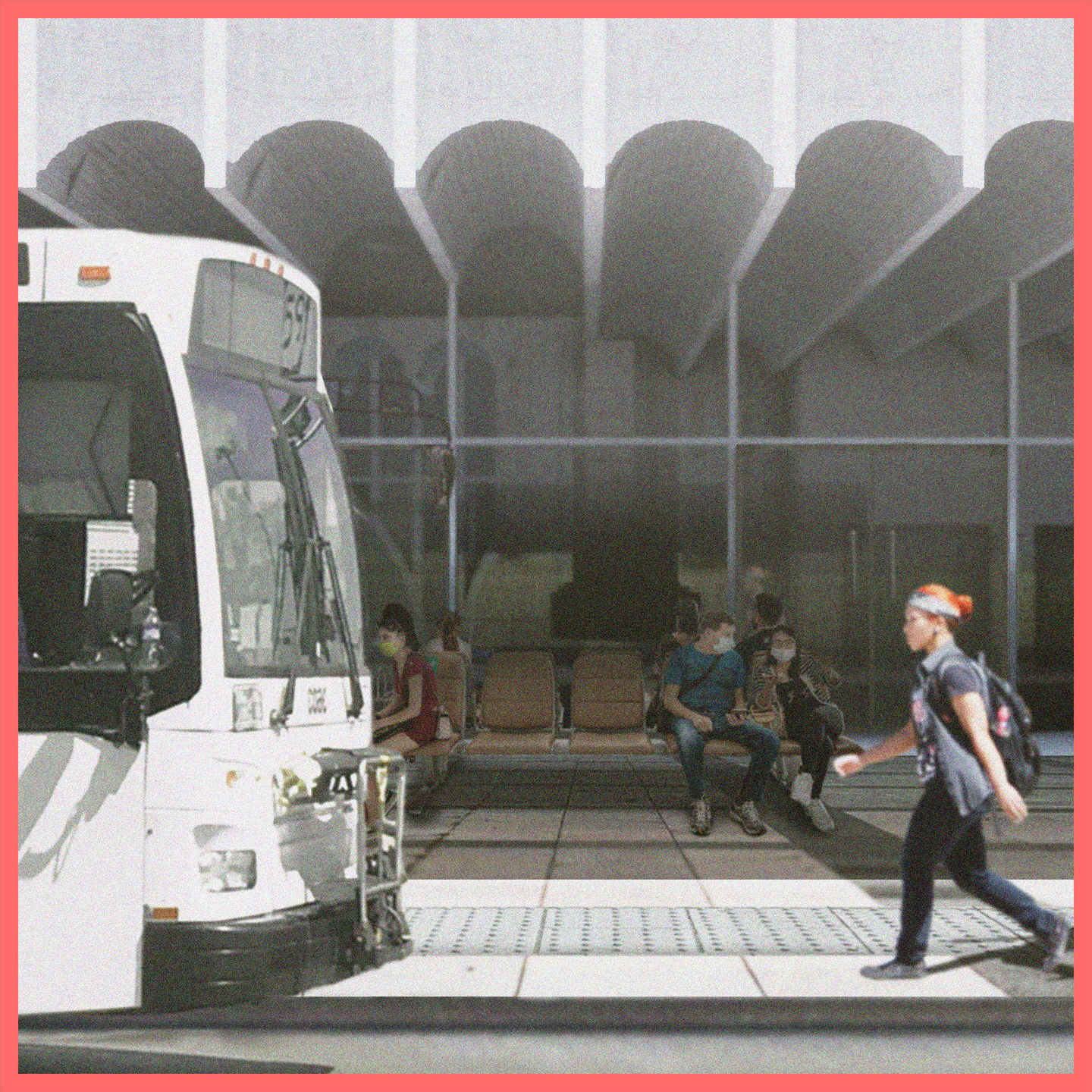 Rendering (waiting at 10:06 AM).
Rendering (waiting at 10:06 AM).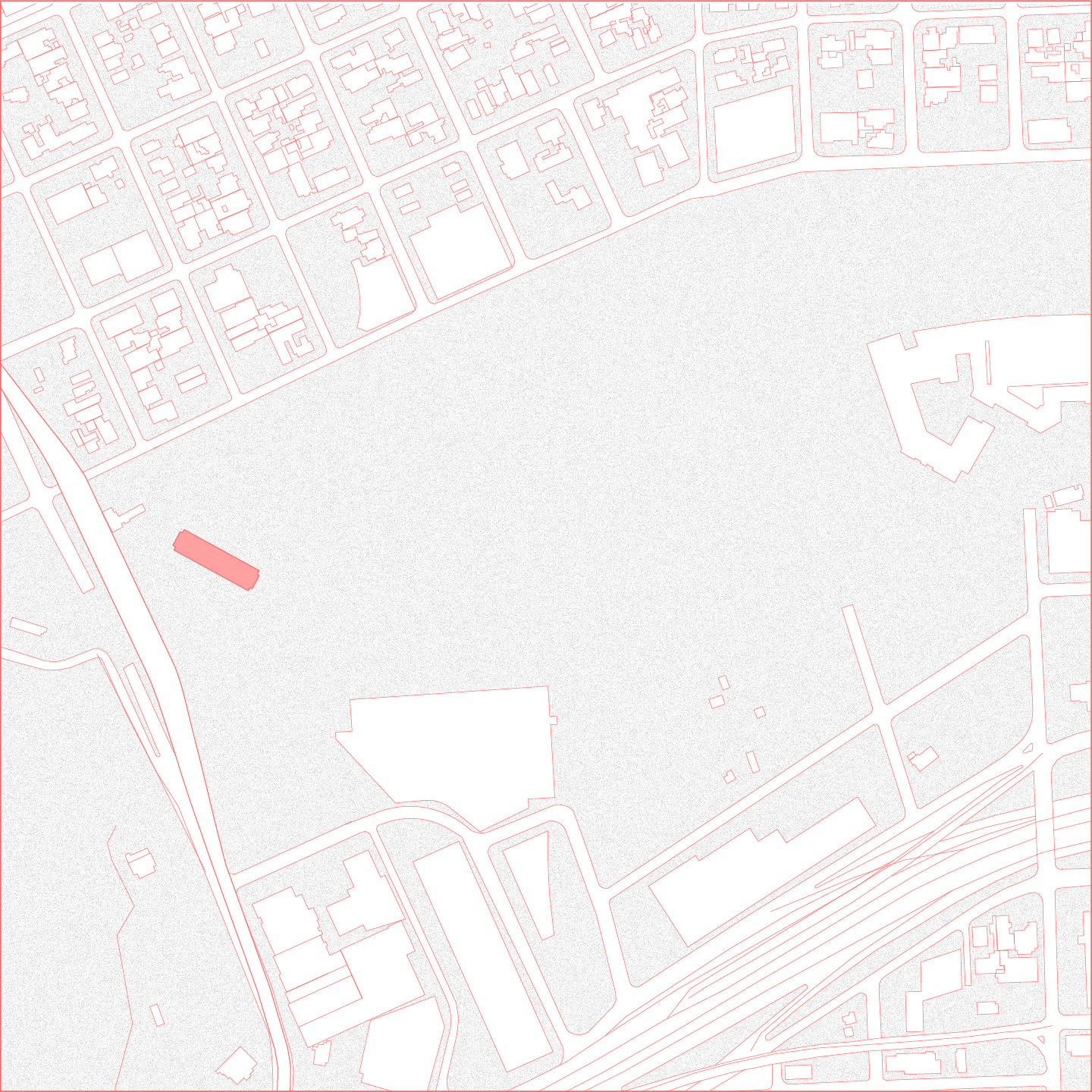 Existing Burnett site plan.
Existing Burnett site plan. Formal typology construction.
Formal typology construction.
 Section animation.
Section animation. New typology applied to Fifth Ward TC site.
New typology applied to Fifth Ward TC site.