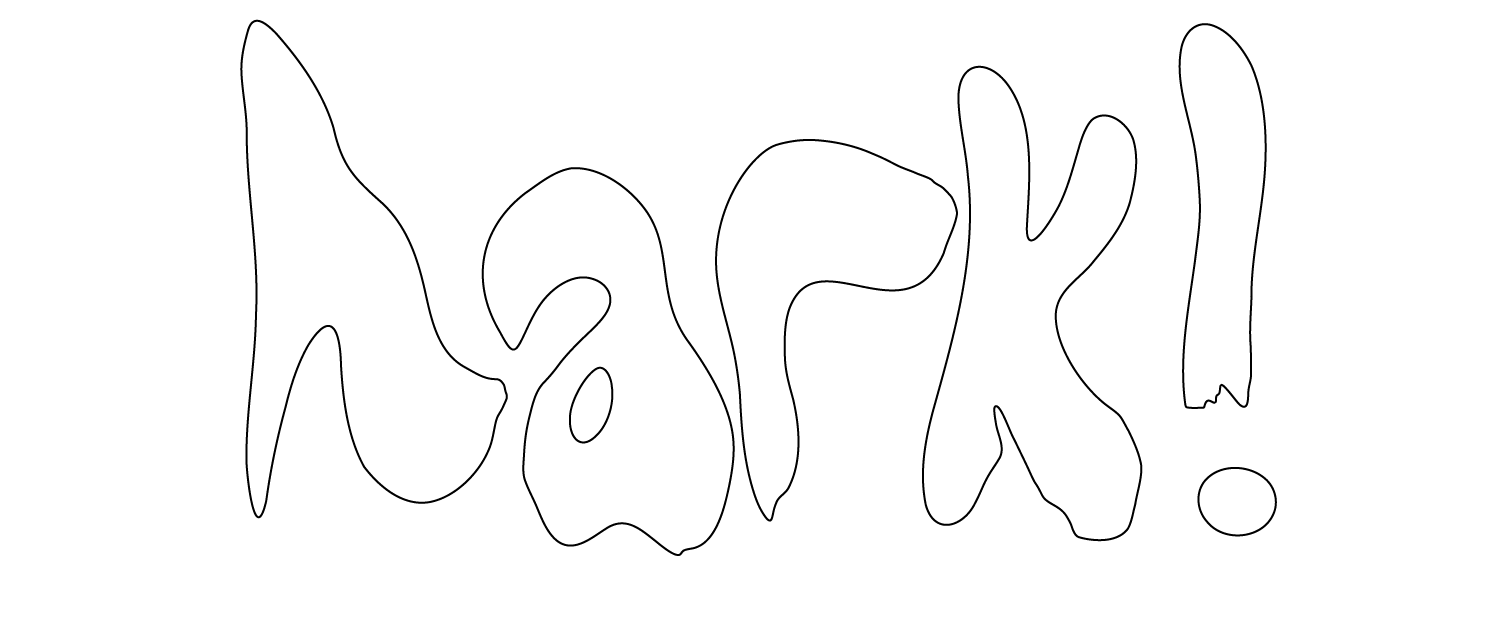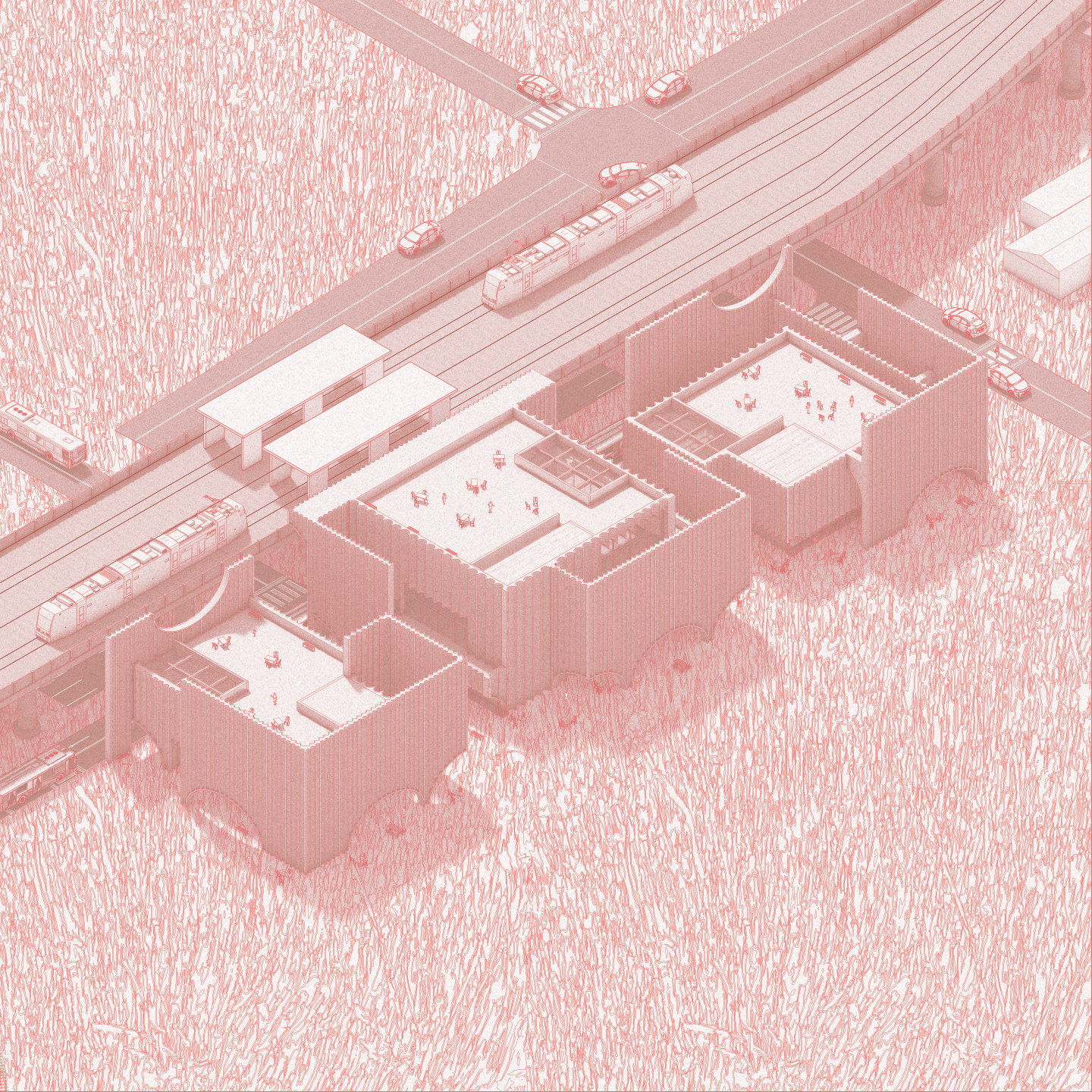Mind the Void!
August—November 2018
Text. Plans (roof, basement, ground, second, third, fourth). Sections (A, B, C). Form producing diagram.
Diagrammed section perspectives (learning spaces, gallery spaces, public spaces).
Stylized renderings. Isometric drawings. Model photos.
A reimagined photography center in Houston, TX, USA. Taught by Piergianna Mazzocca for ARCH 201.
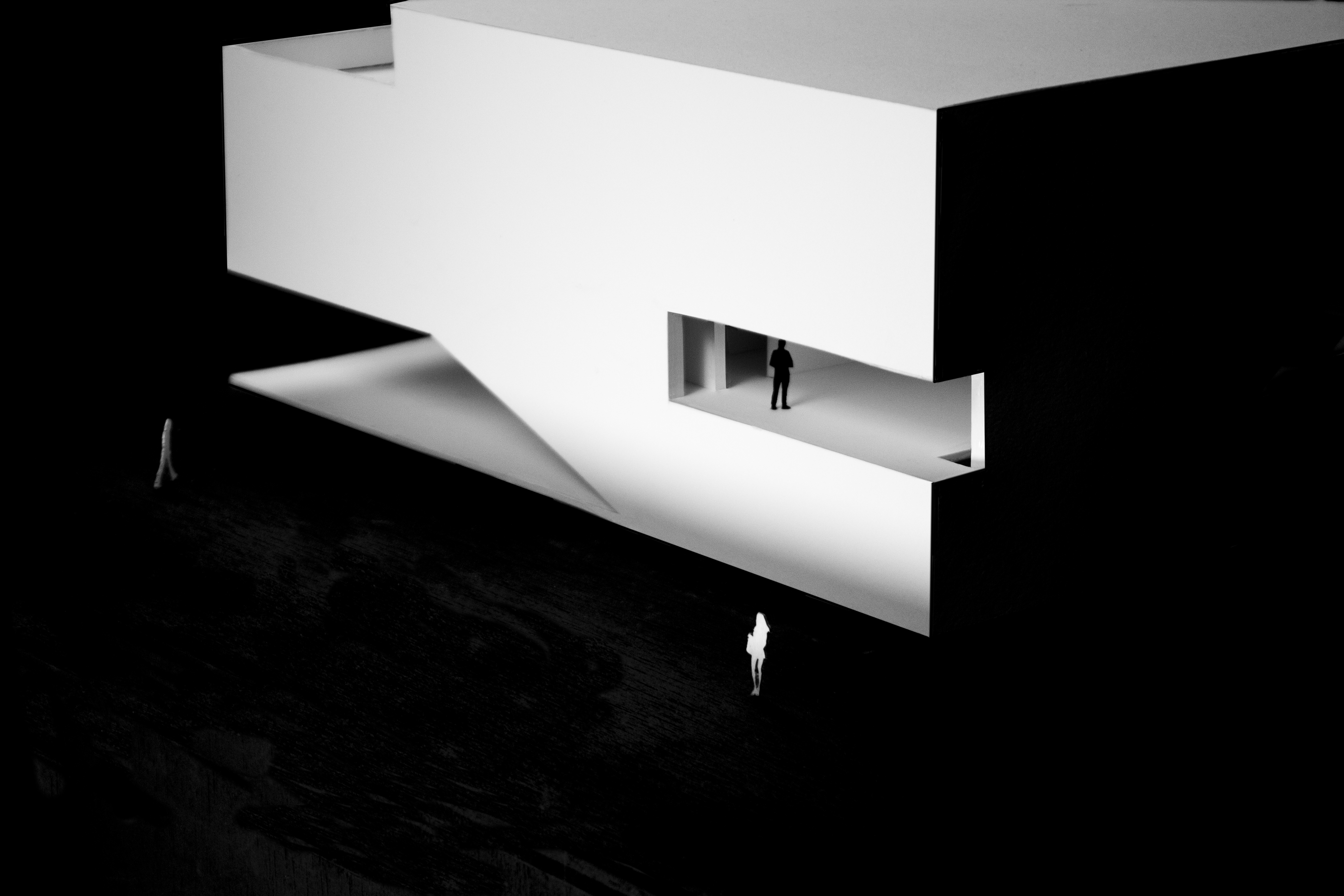
Of the many underlying concepts that drive the exploration of architectural design, none are perhaps as prolific and yet as undefined as the elusive relationship between solid and void. Essentially left undefined and to the interpretation of the architect who wields them, the concept has grown to become universally accepted in a “we-know-what-it-means-but-we-can’t-exactly-describe-it” way. Are the two terms synonymous with ‘nothing’ and ‘something’, and if so, which is which? Does it have to do with program and whether something is happening or not? Or are they one and the same, save only for when the architect intervenes and forms one out of the other? There is no clear answer to these questions, yet the void’s importance to architectural discourse cannot be understated.
This project does not set out to fully redefine what solids and voids are, other than to acknowledge them as workable spaces. Indeed, there is merit to deliberately keeping the two words and their relationship vague, and open to interpretation. However, in an attempt to further delve into what this unique relationship can create architecturally, this project examines several pre-suppositions and qualities of the void, questioning the design process and delineati ng the process of creating voids, which often seems second nature to architects.
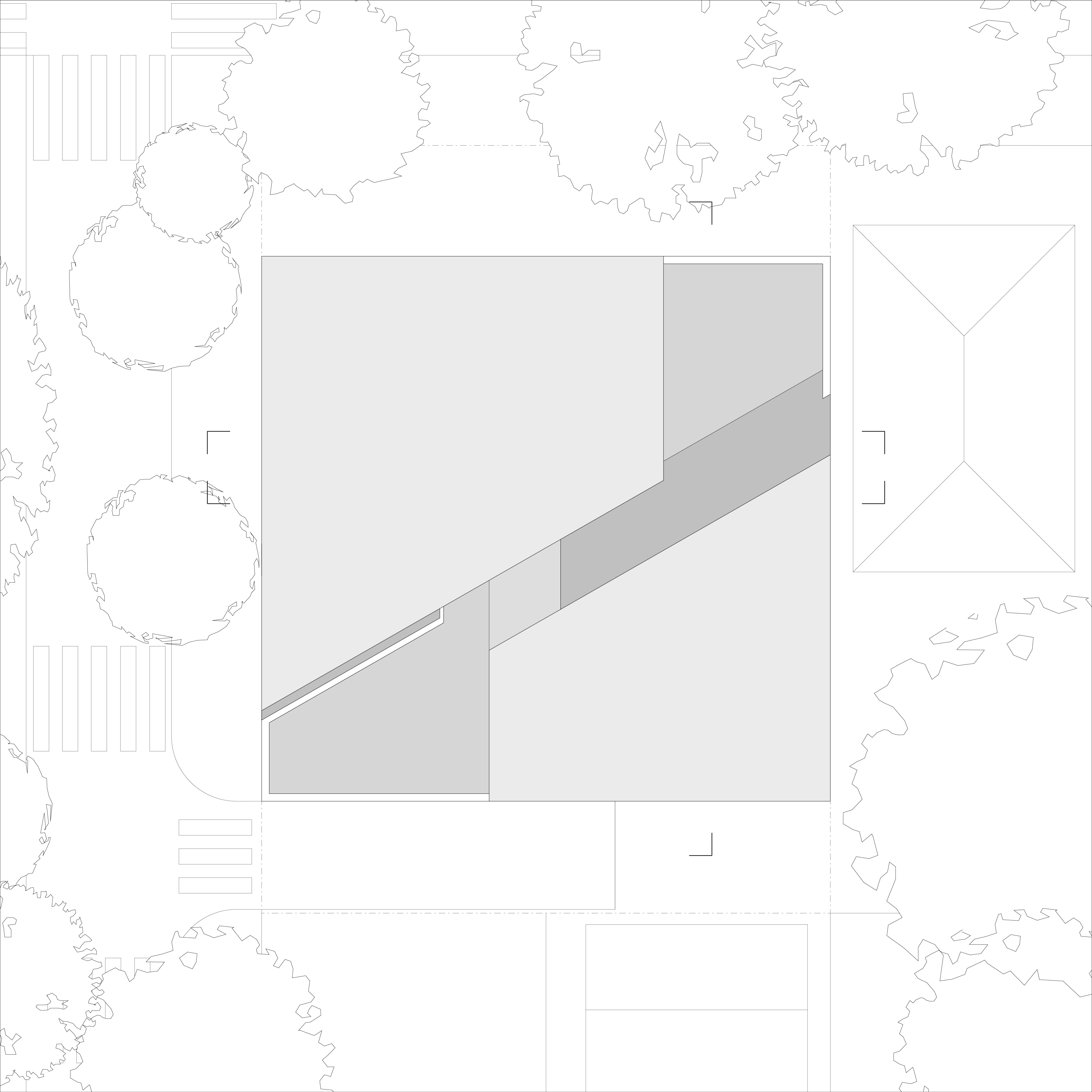 Roof plan.
Roof plan.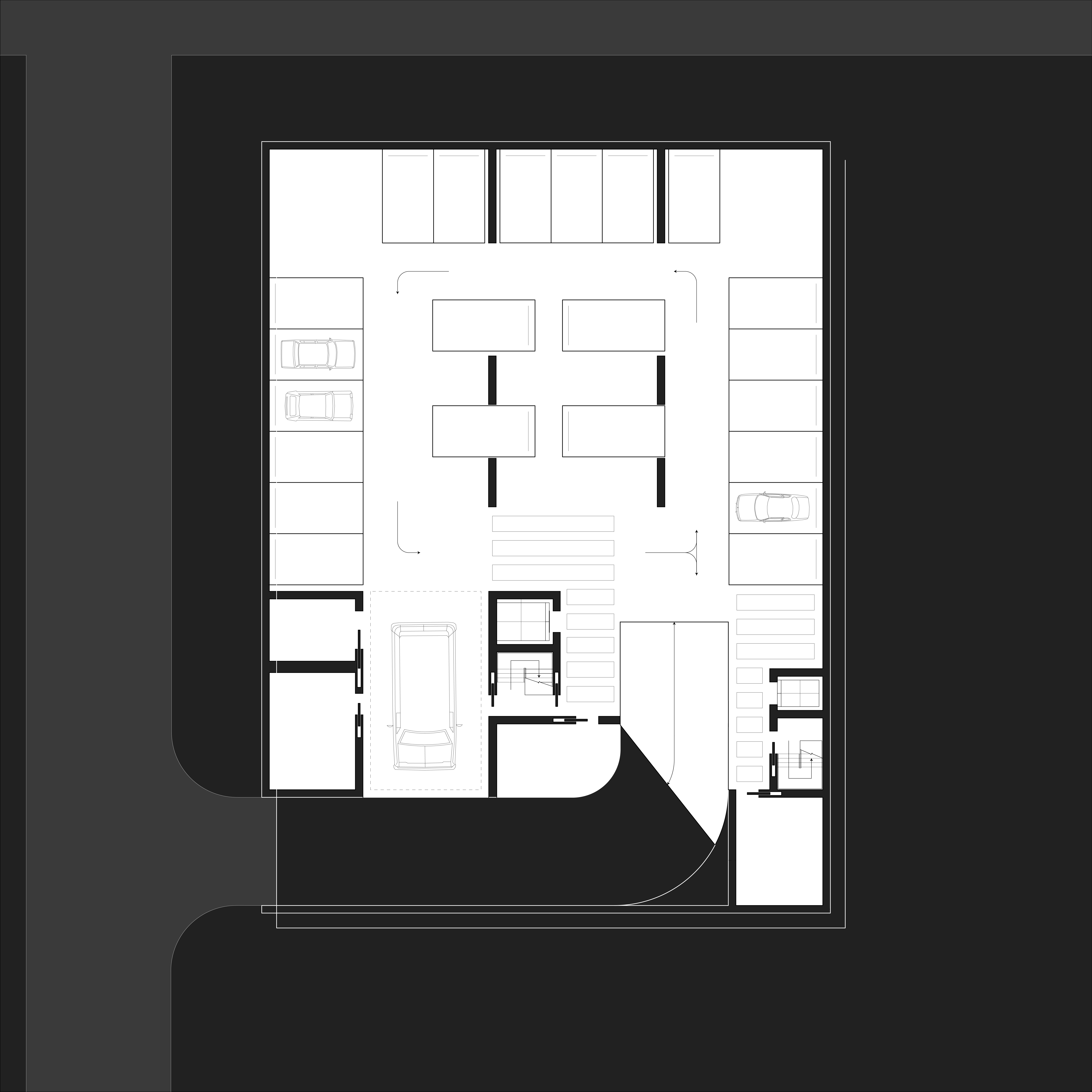
Basement plan.
 Ground floor plan.
Ground floor plan.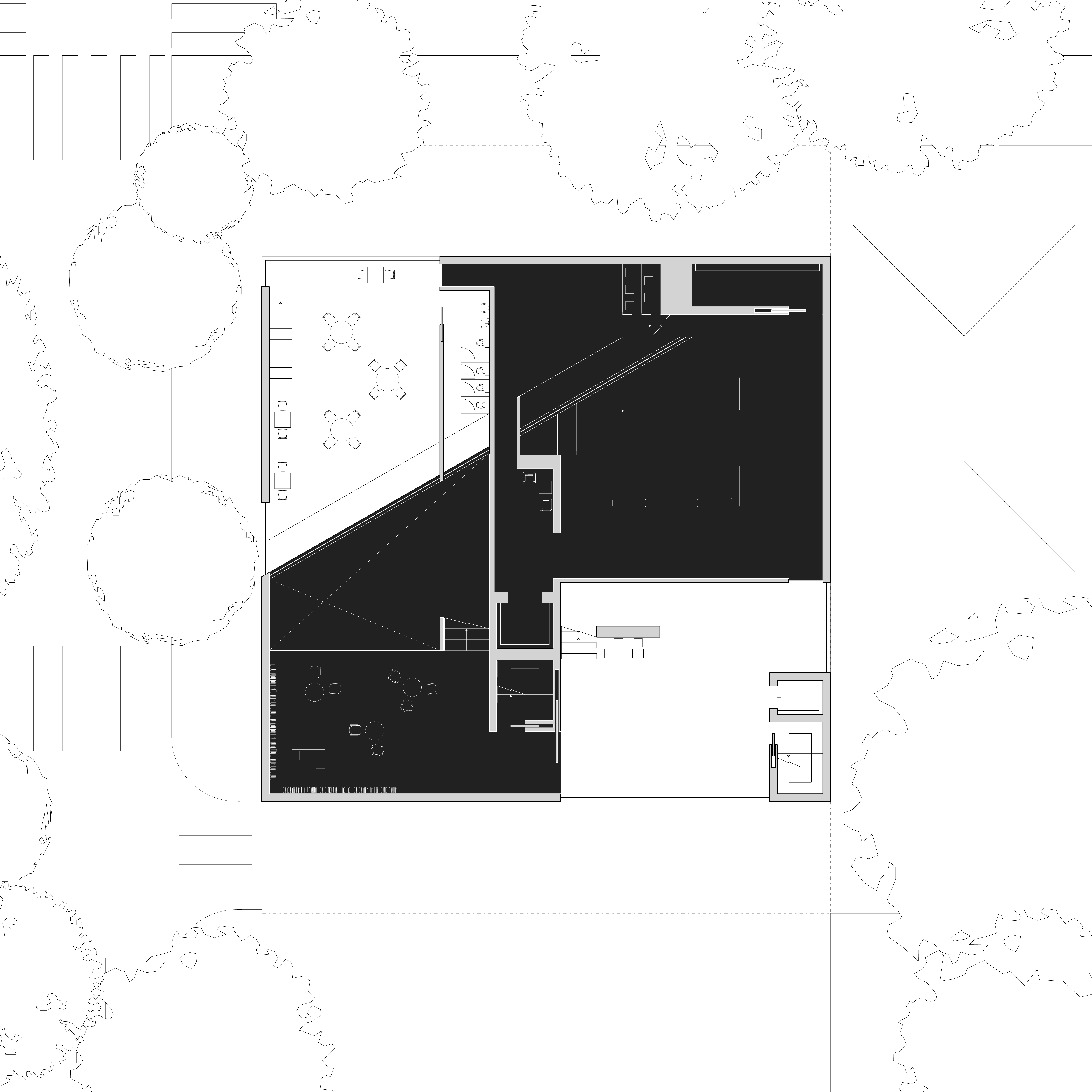 Second floor plan.
Second floor plan.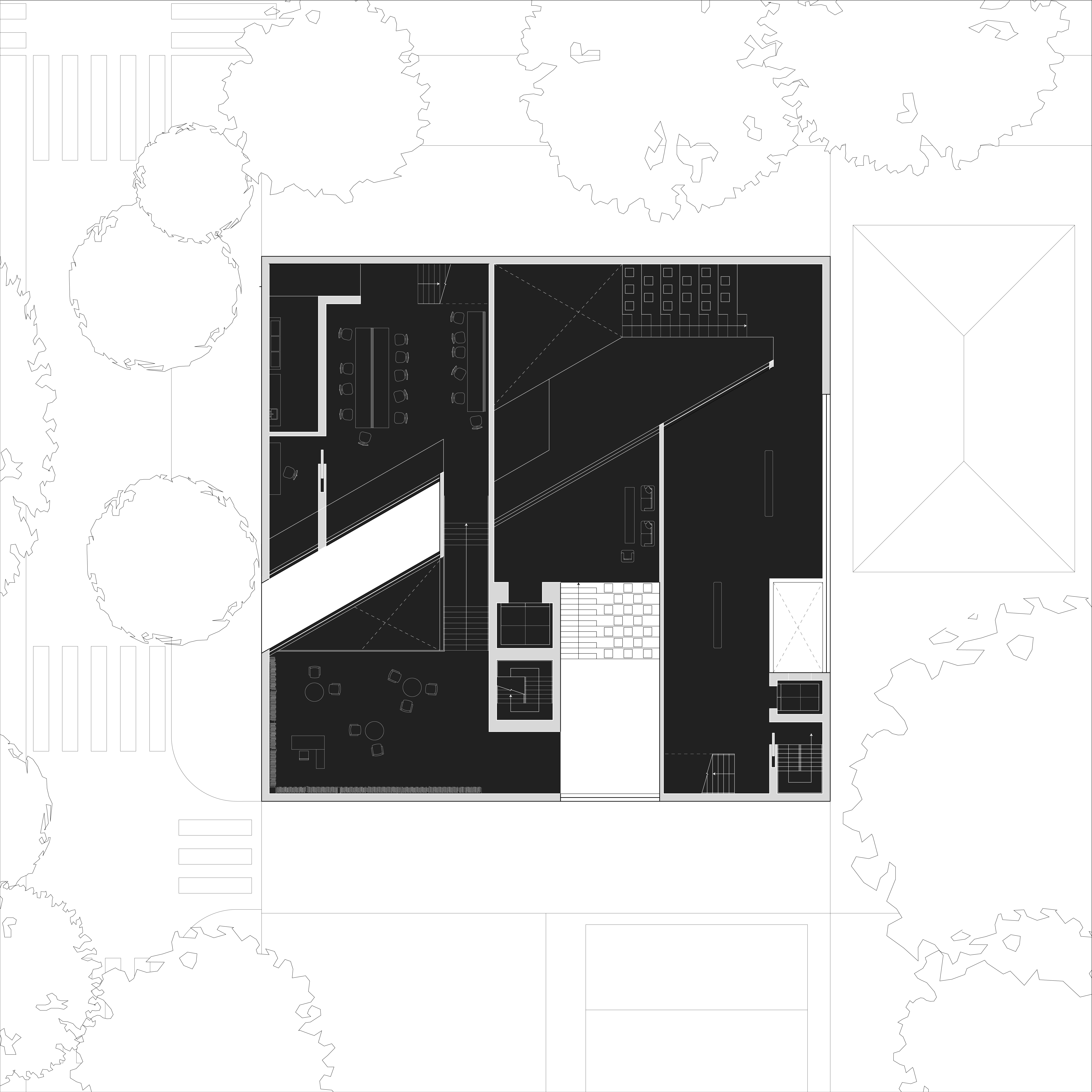 Third floor plan.
Third floor plan.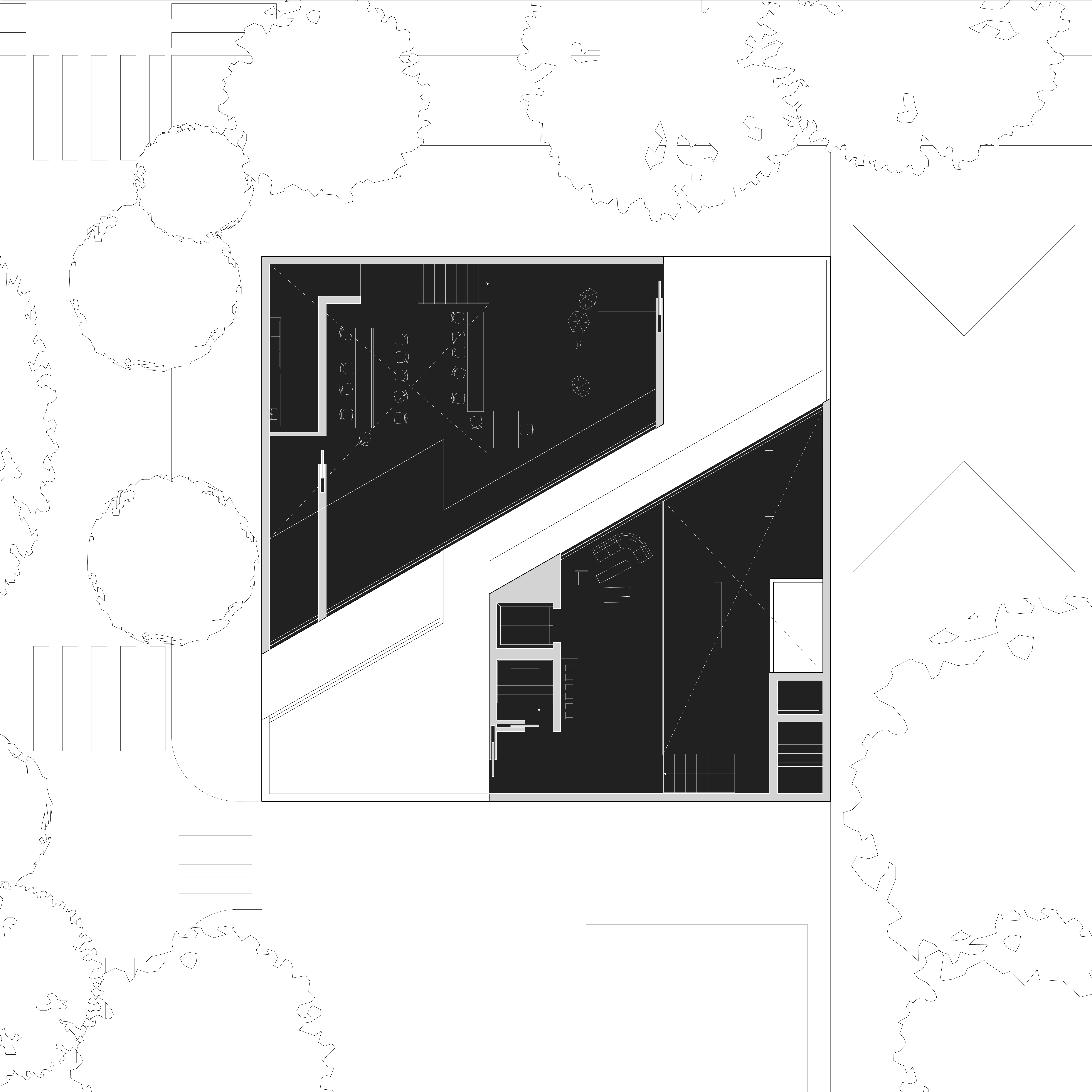 Fourth floor plan.
Fourth floor plan.
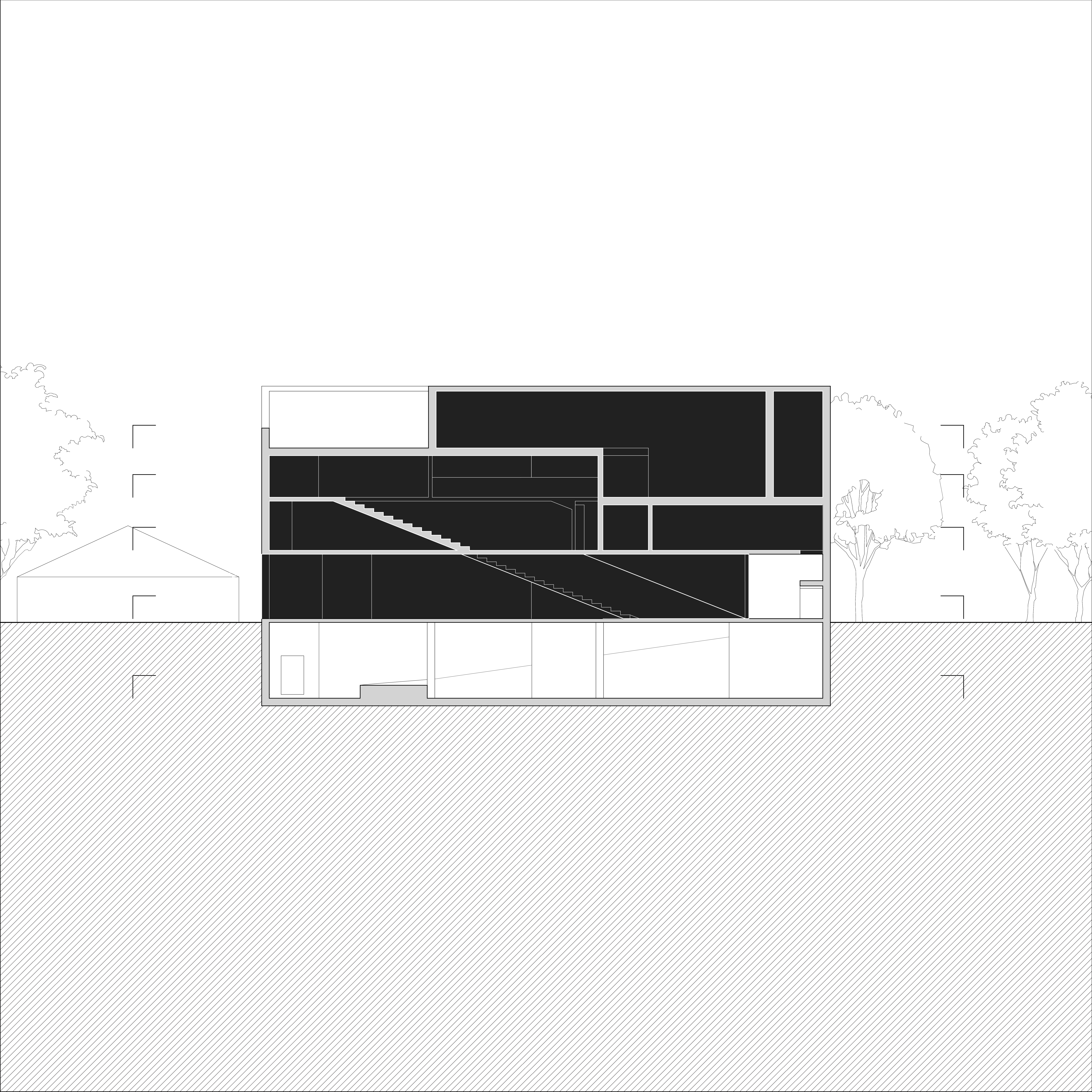 Section A.
Section A. Section B.
Section B. Section C.
Section C.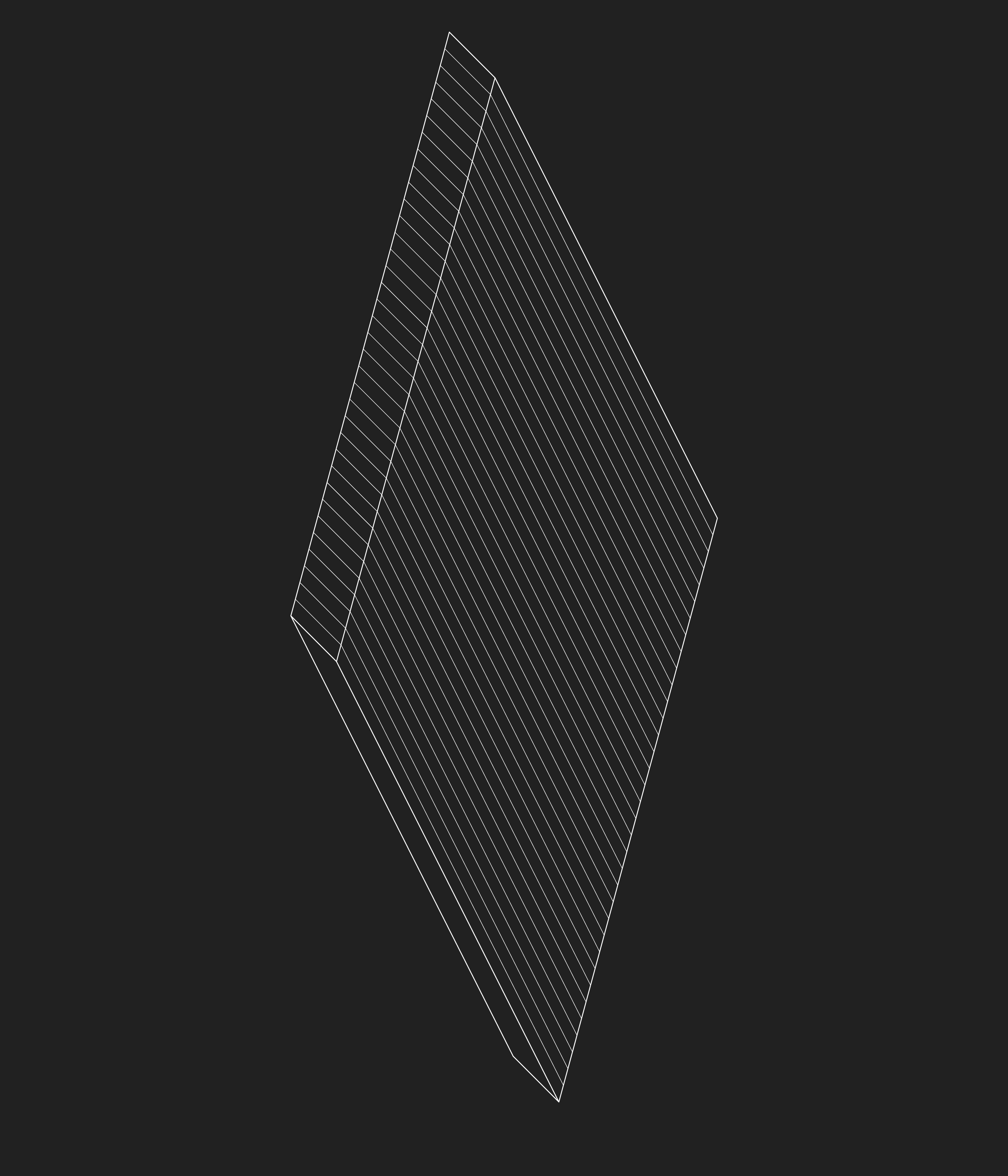



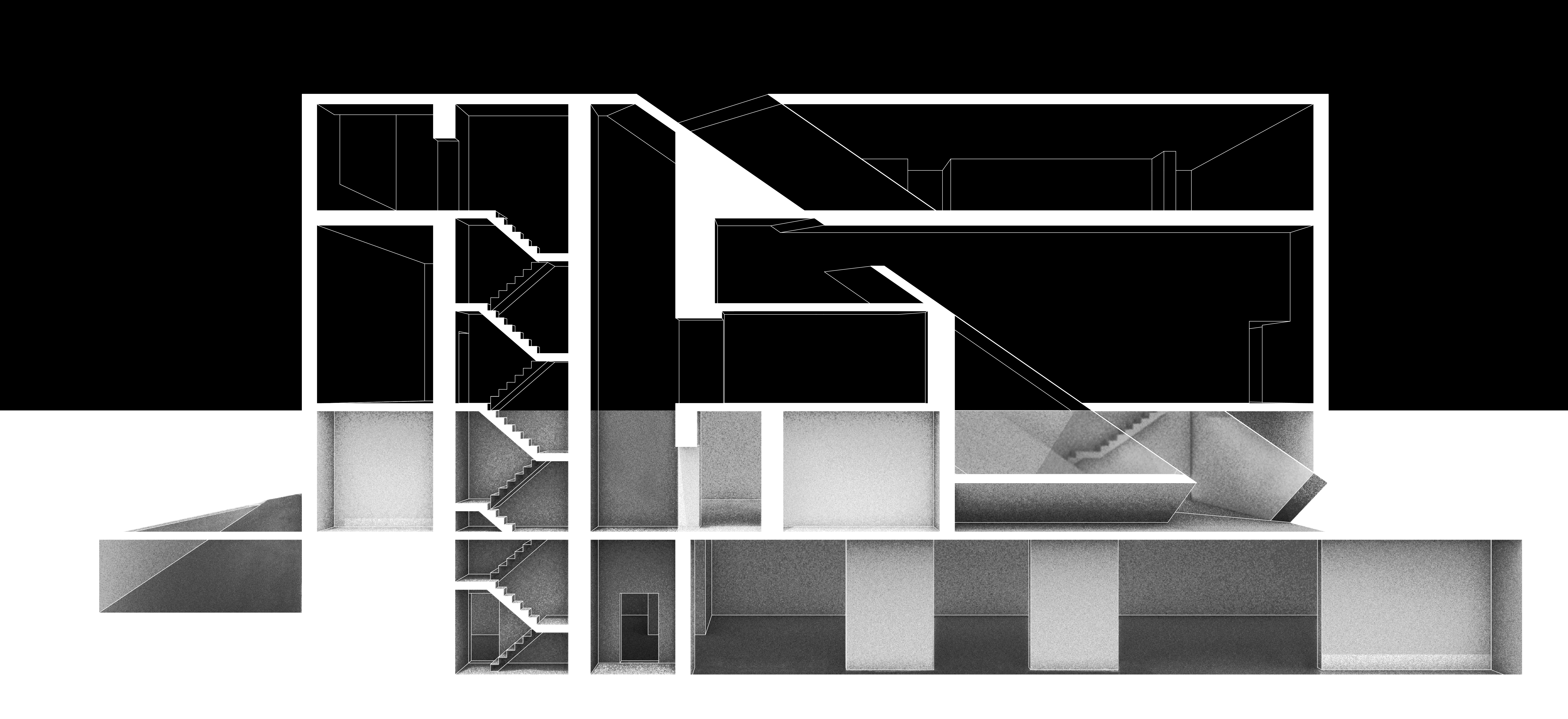
Section perspective, highlighting learning spaces.
 Section perspective, highlighting gallery spaces.
Section perspective, highlighting gallery spaces.

Section perspective, highlighting public spaces.
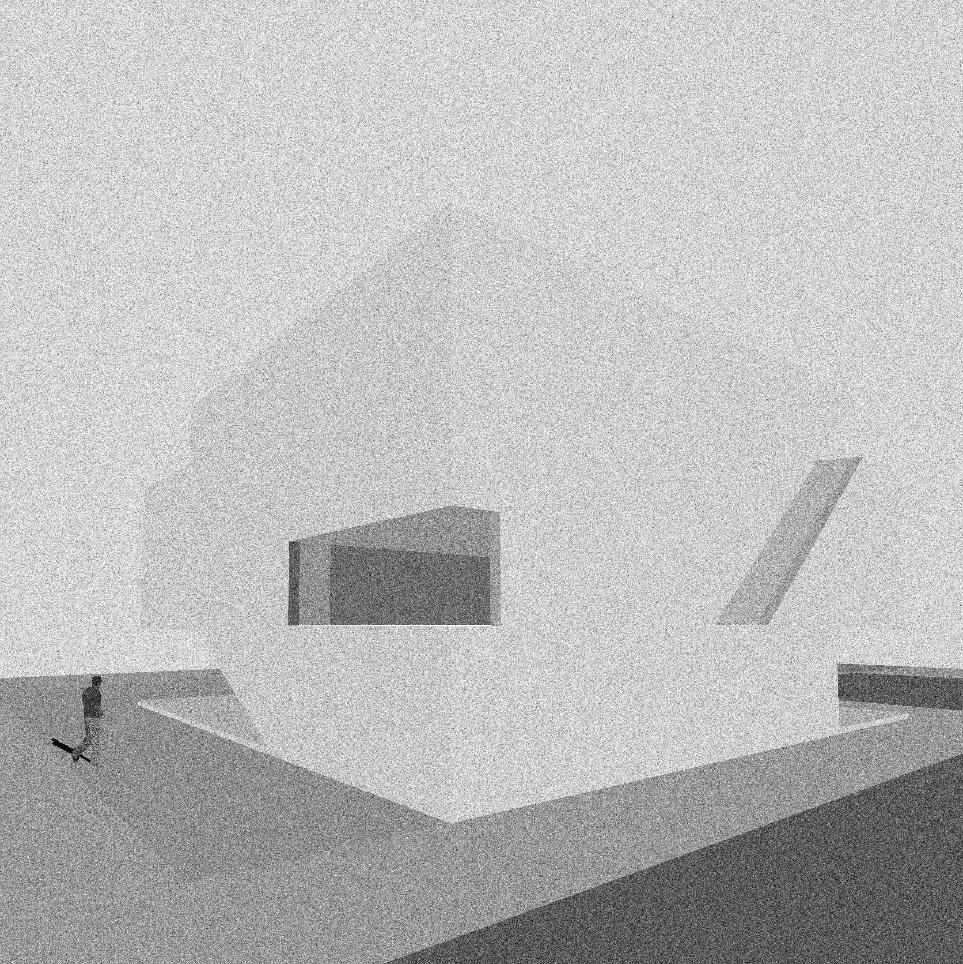
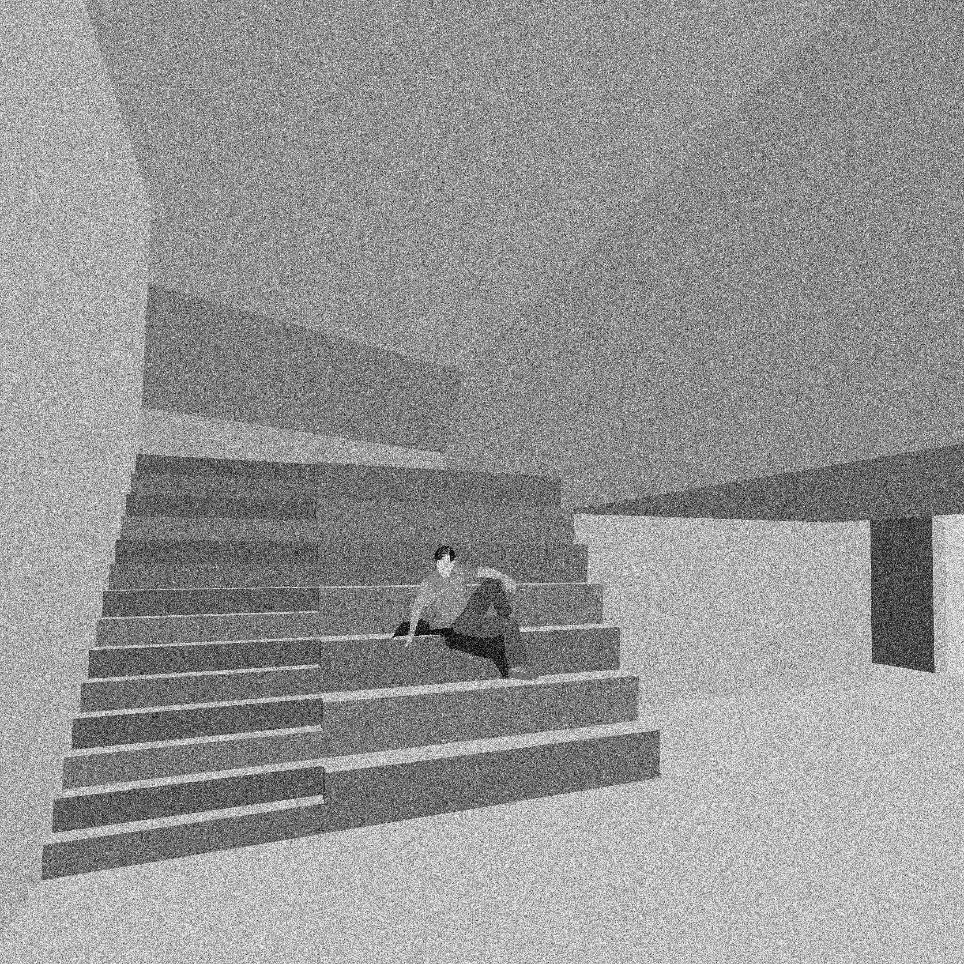
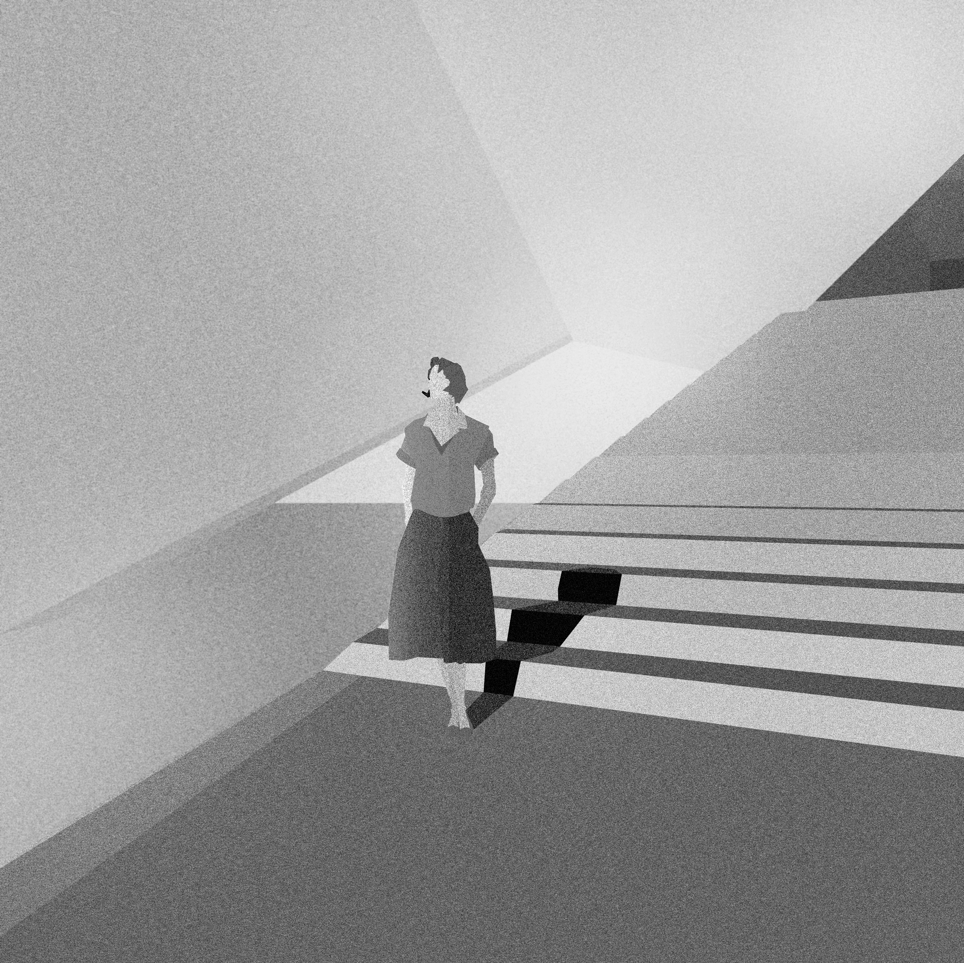


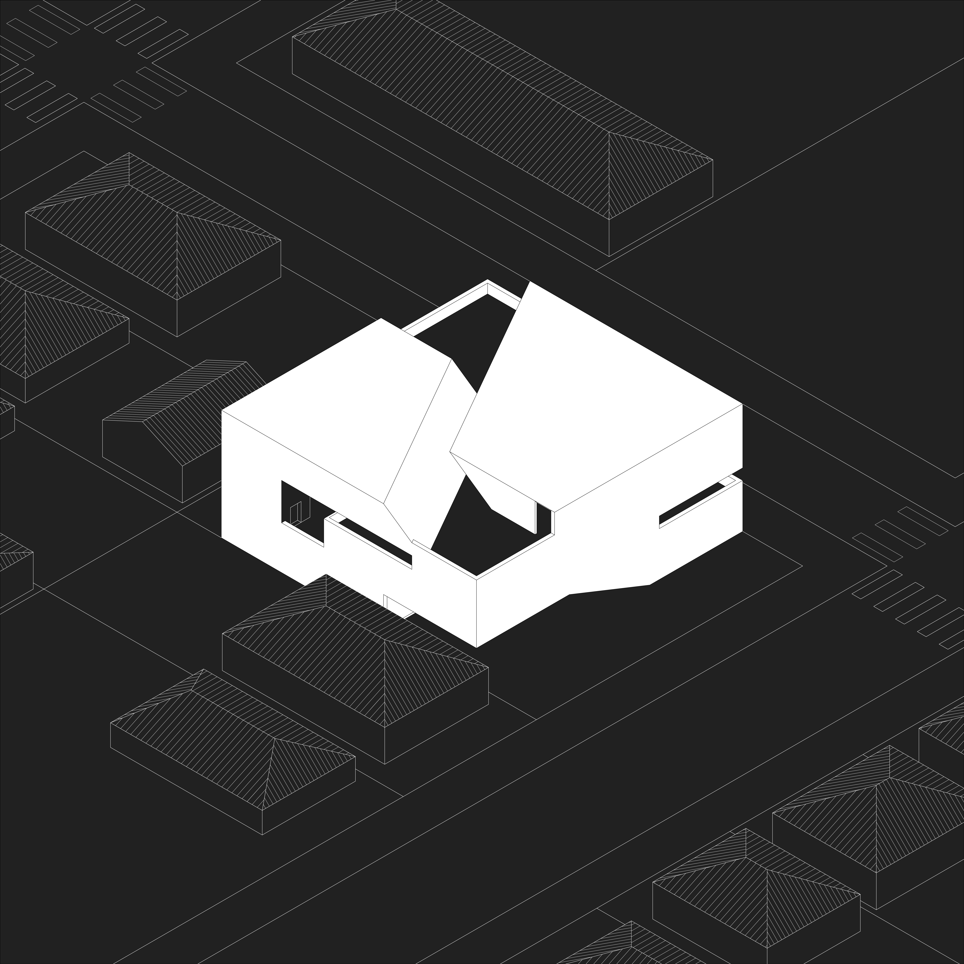

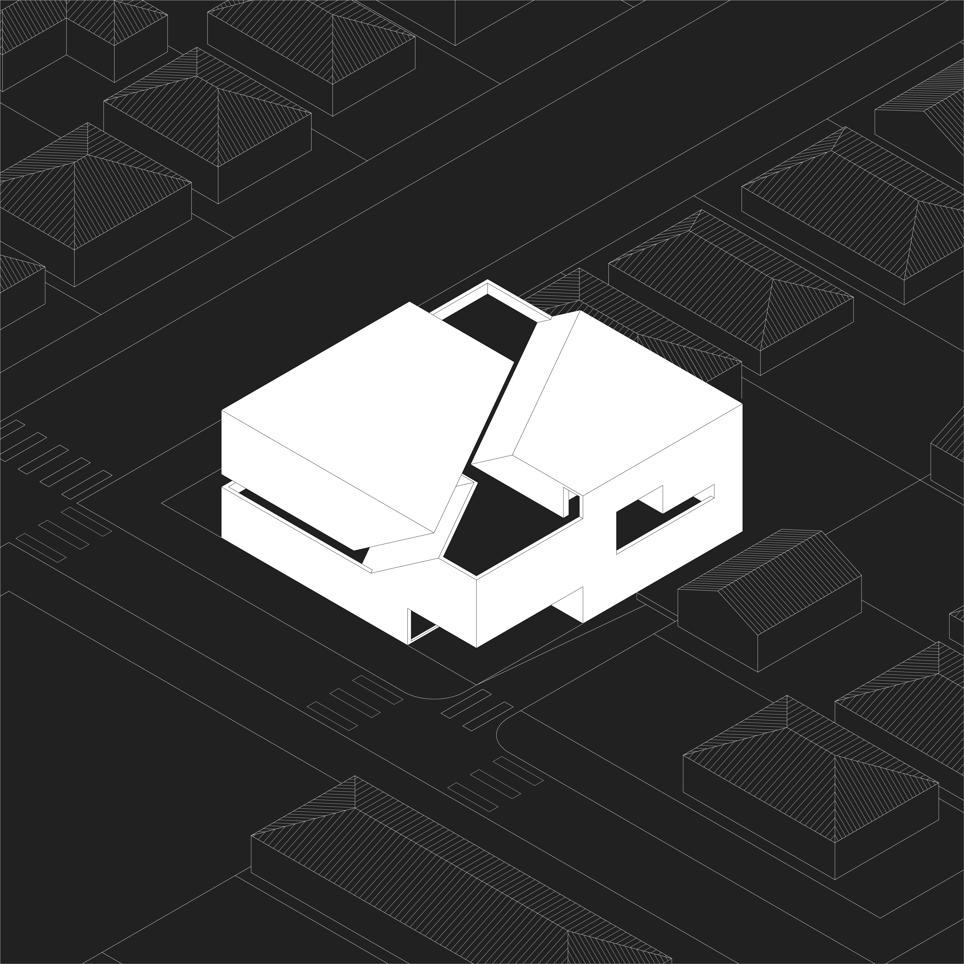


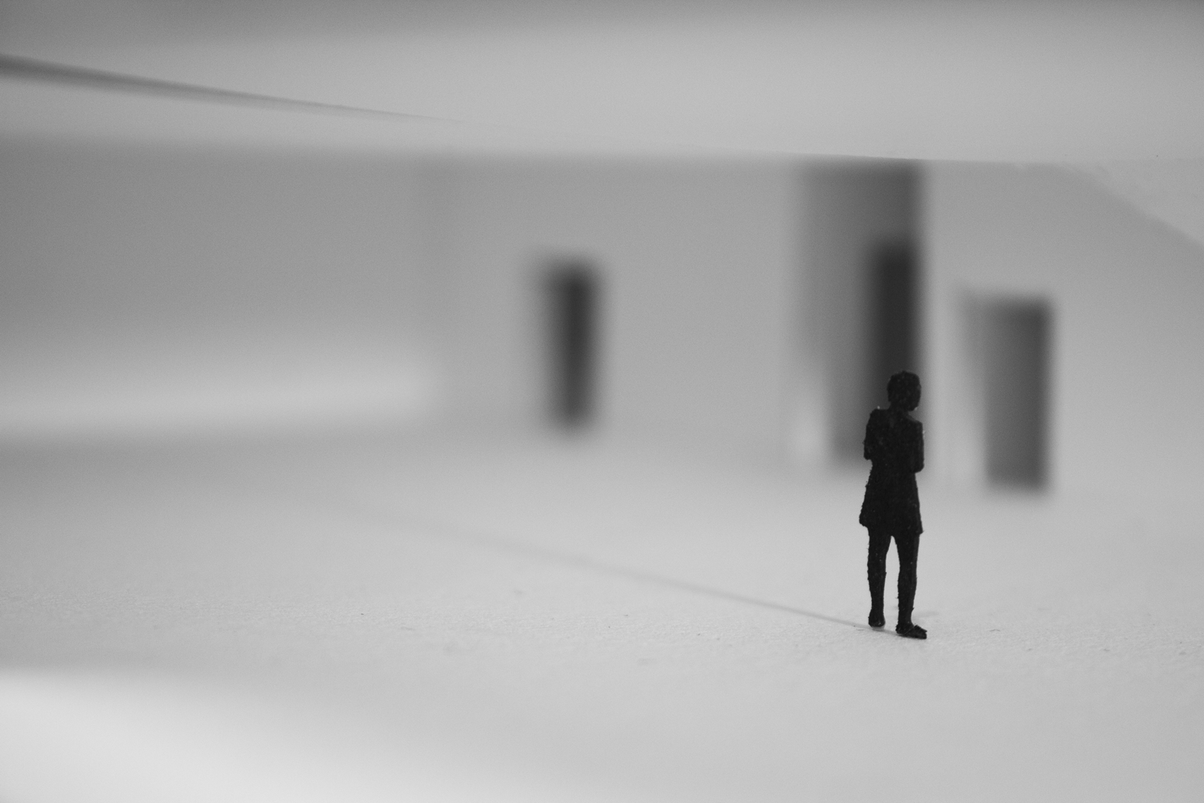
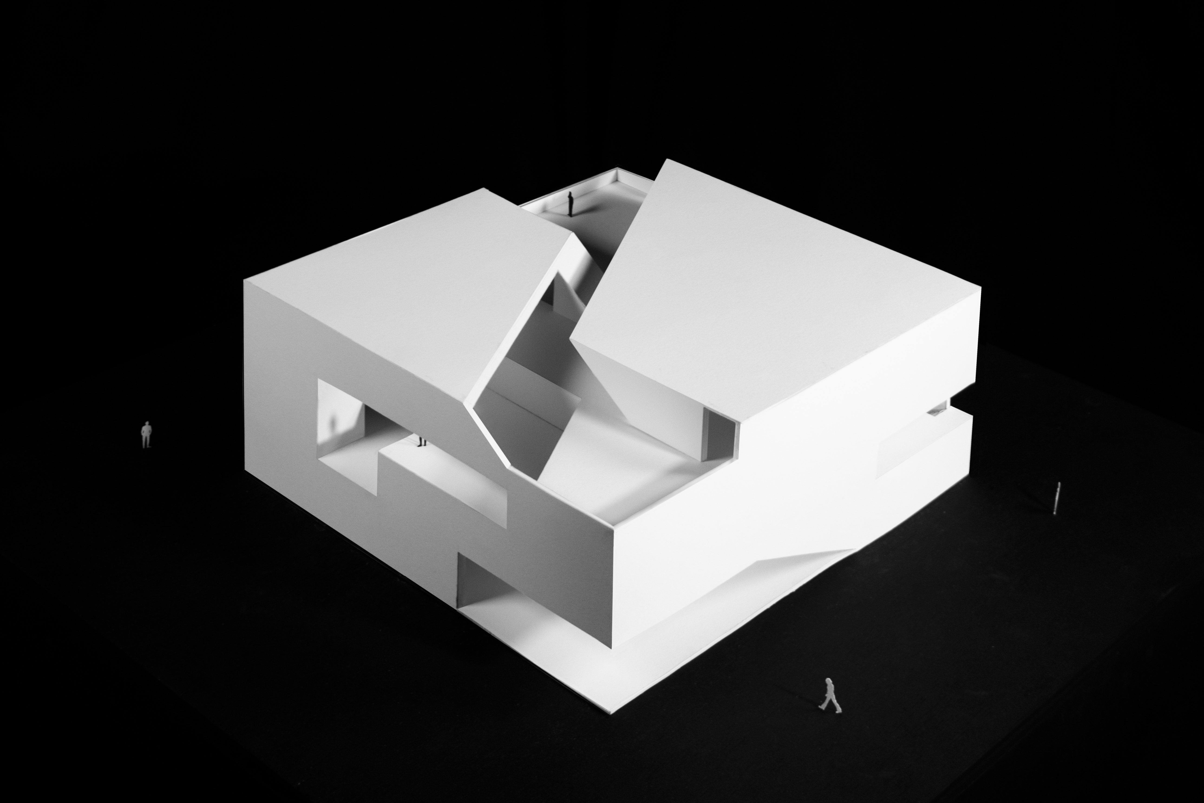 Model photos.
Model photos.