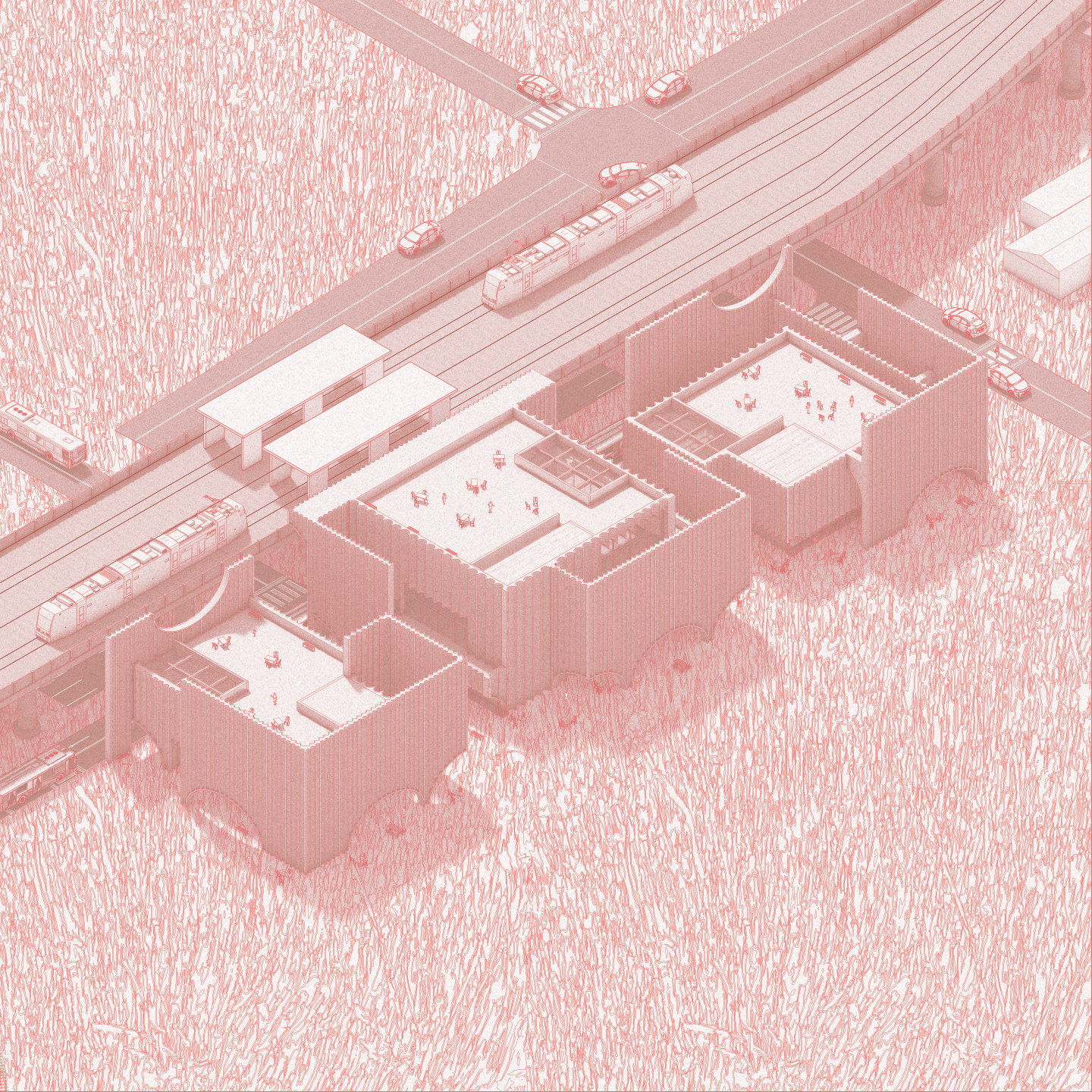Domestic Vague
January—April 2018
Text. Plans. Sections (A, B). Plan diagrams (gathering, visibility, circulation, light).
Stylized renderings. Form-finding process. Deformation iterations. Axonometric diagrams (window/tree placement, circulation, spatial communication). Model photos.
A house in the Montrose area of Houston, TX, USA. Taught by Andrew Colopy and Gail Chen (TA) for ARCH 102.

The house has long been based in underlying assumptions of privacy and publicity, and of spaces that reflect the two in some way. While innately a social and subjective construct, structures are built with intended formal and qualitative associations of being either private or public, to the point where rooms can easily be “read” as either. This project seeks to break down these conventions or associations and challenge the way that rooms can interact and merge with each other, physically or otherwise.
By closely analyzing connections of publicity with circulation, visibility, and connectivity, these criteria are experimented with in an attempt to ambiguate the space, creating a house that ties explicit expressions of closed-off spaces with open-to-interpret spaces of free program, a domestic vagueness.. More specifically, staircases that wrap around the house and emphasize its form create movement across the house, while windows create connections that force a dialogue between each room.
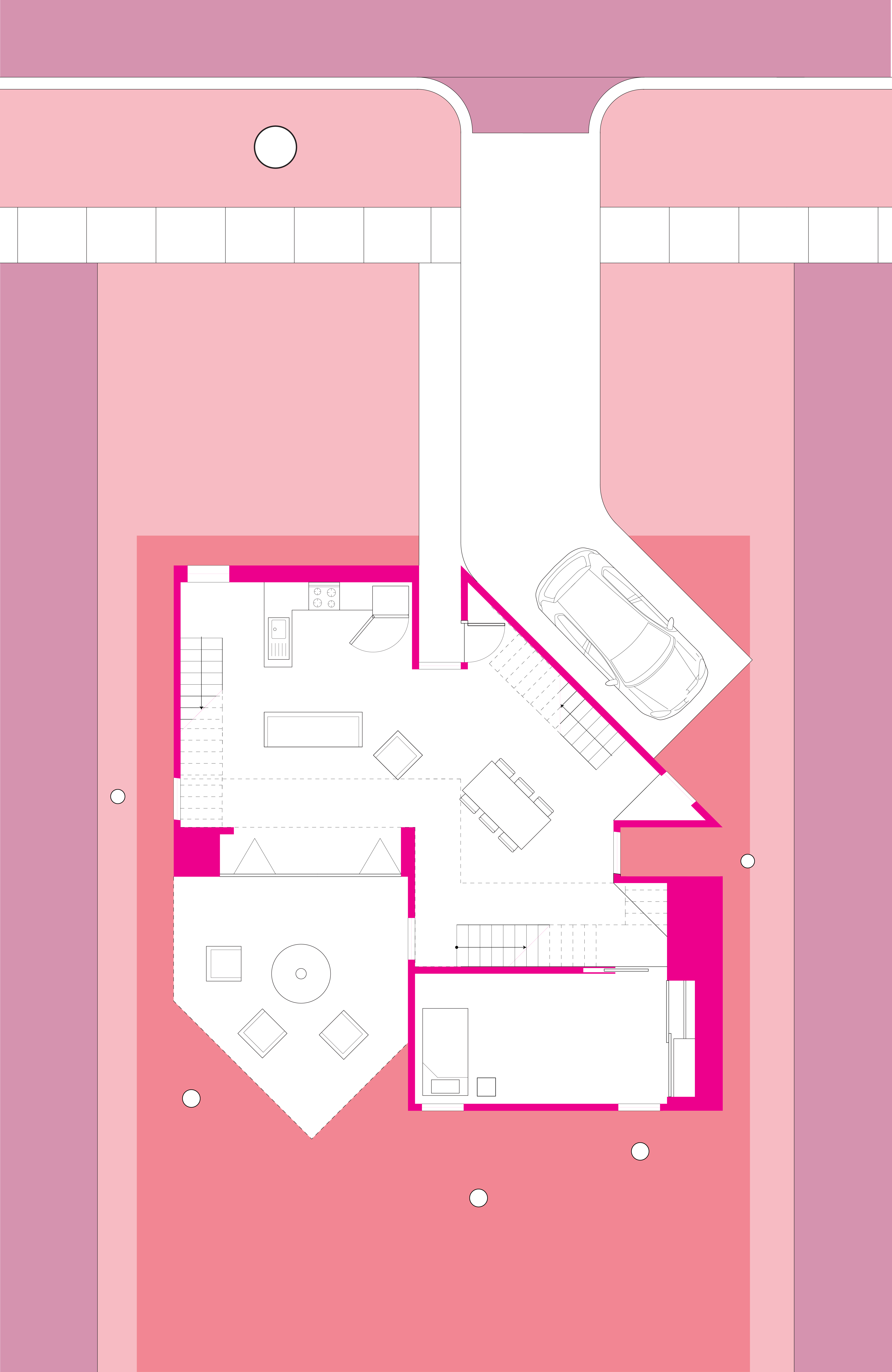
Ground floor plan.

Second floor plan.
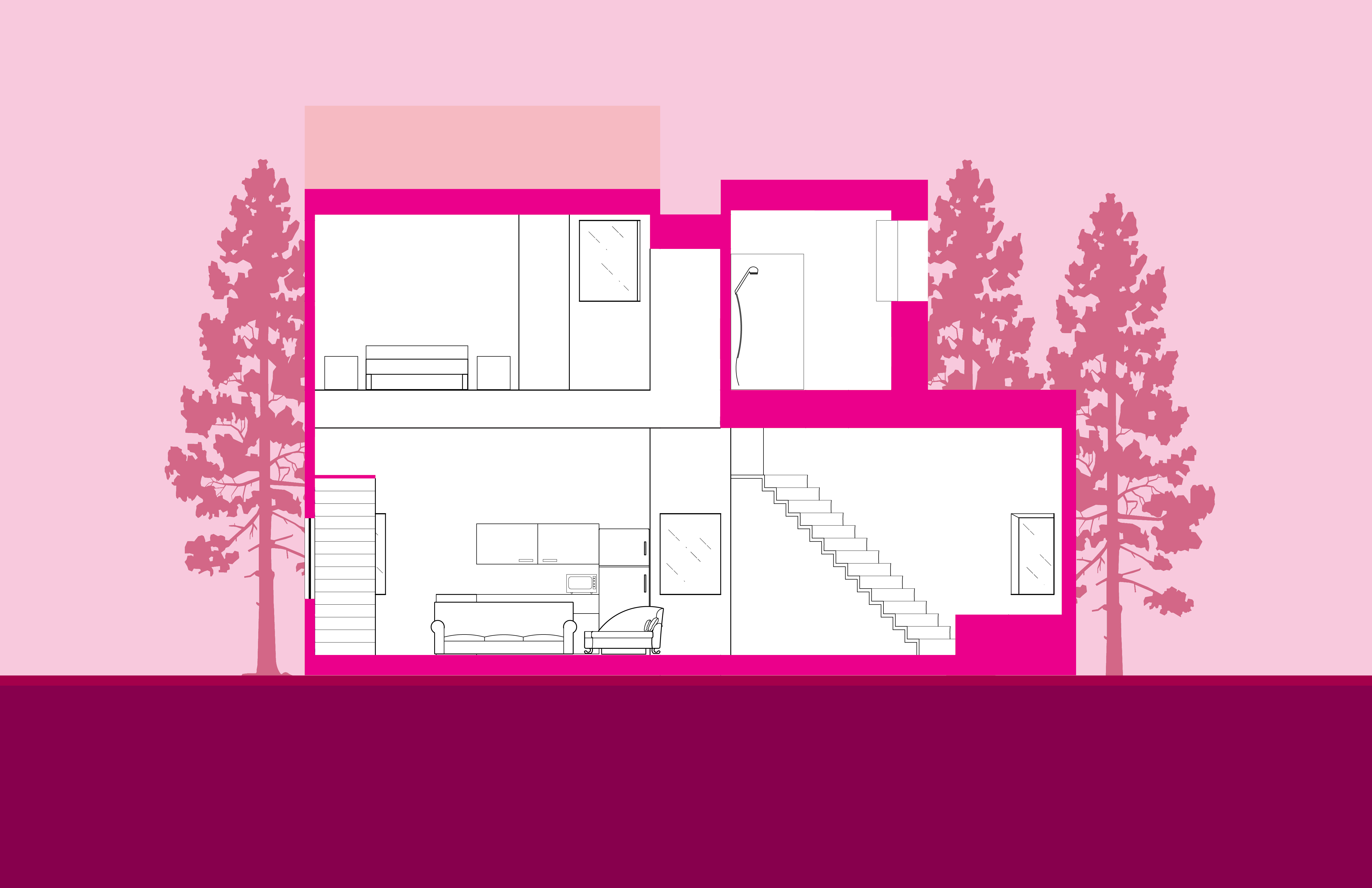 Section A.
Section A. Section B.
Section B.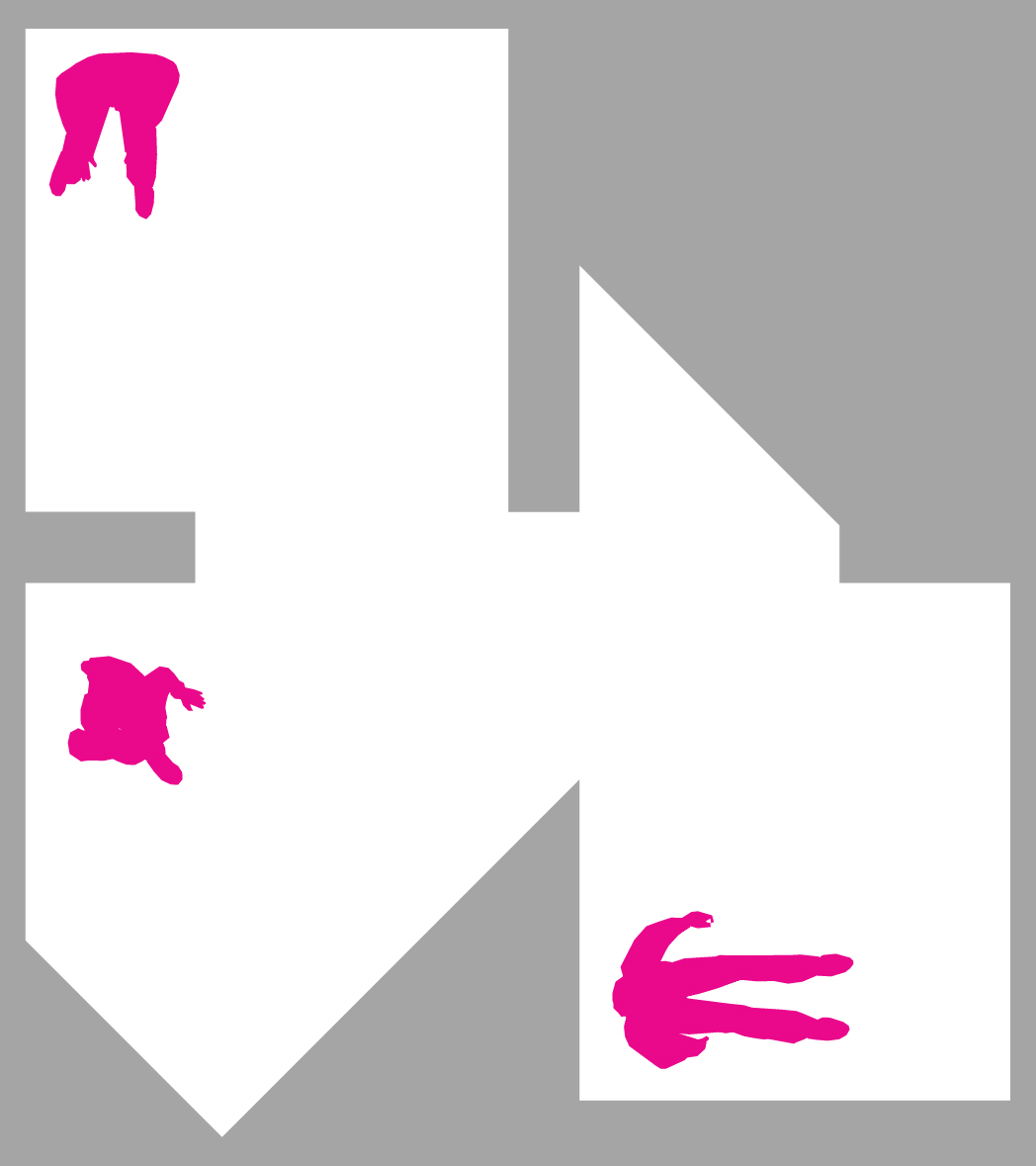
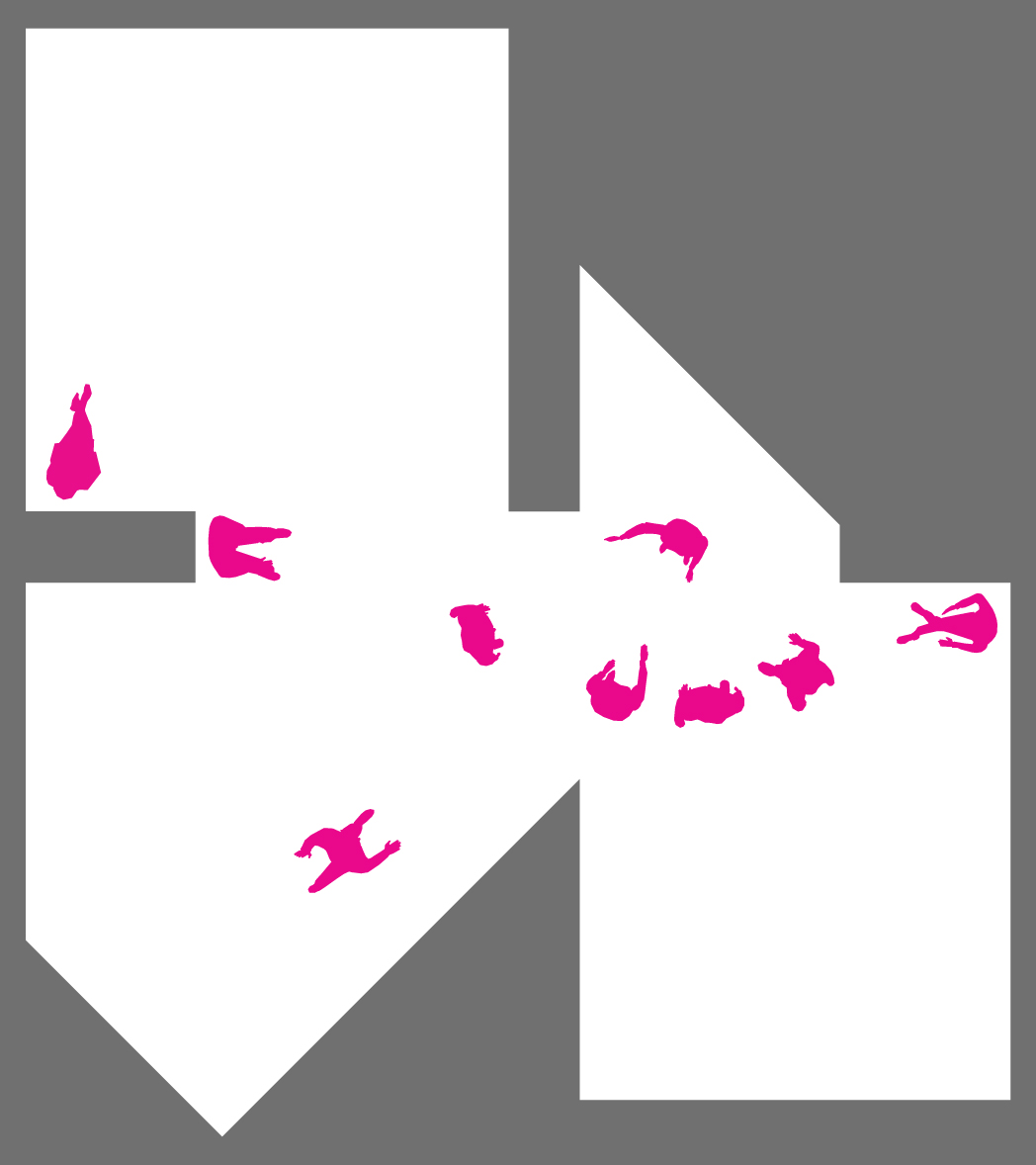

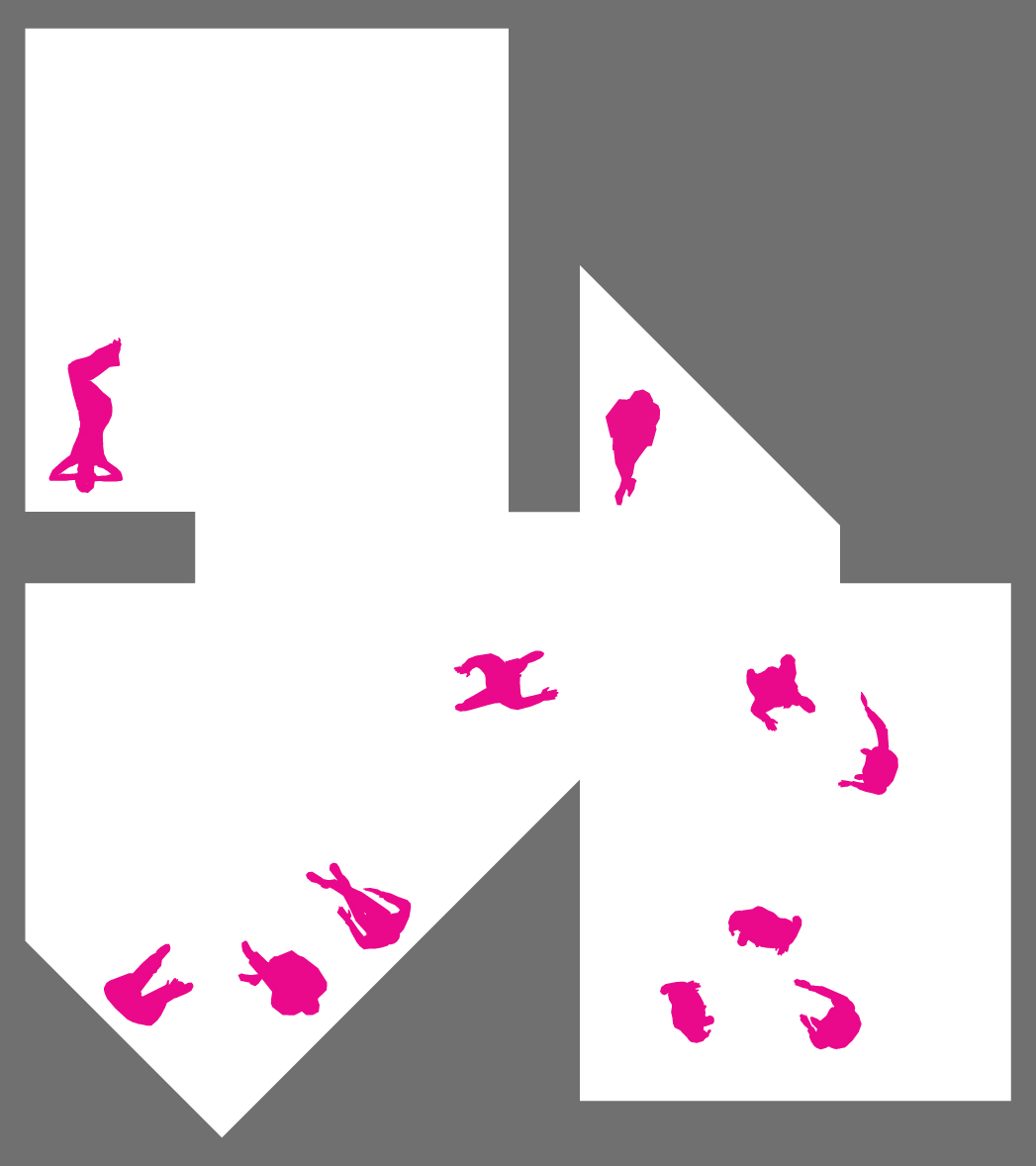








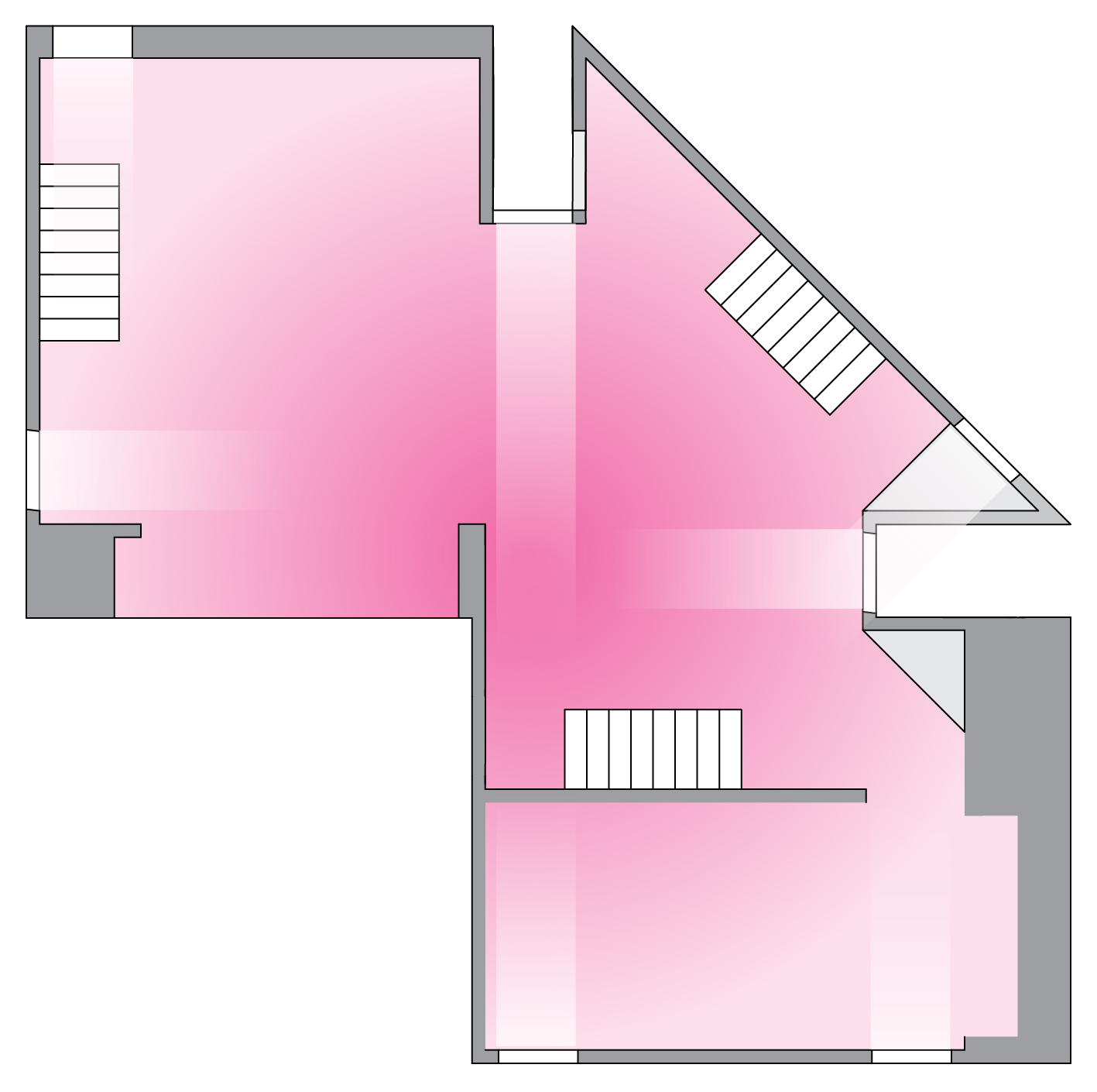


 Stylized renderings.
Stylized renderings. Form-finding process, with single-dimension deformations in light pink and double-orientation deformations in dark pink.
Form-finding process, with single-dimension deformations in light pink and double-orientation deformations in dark pink.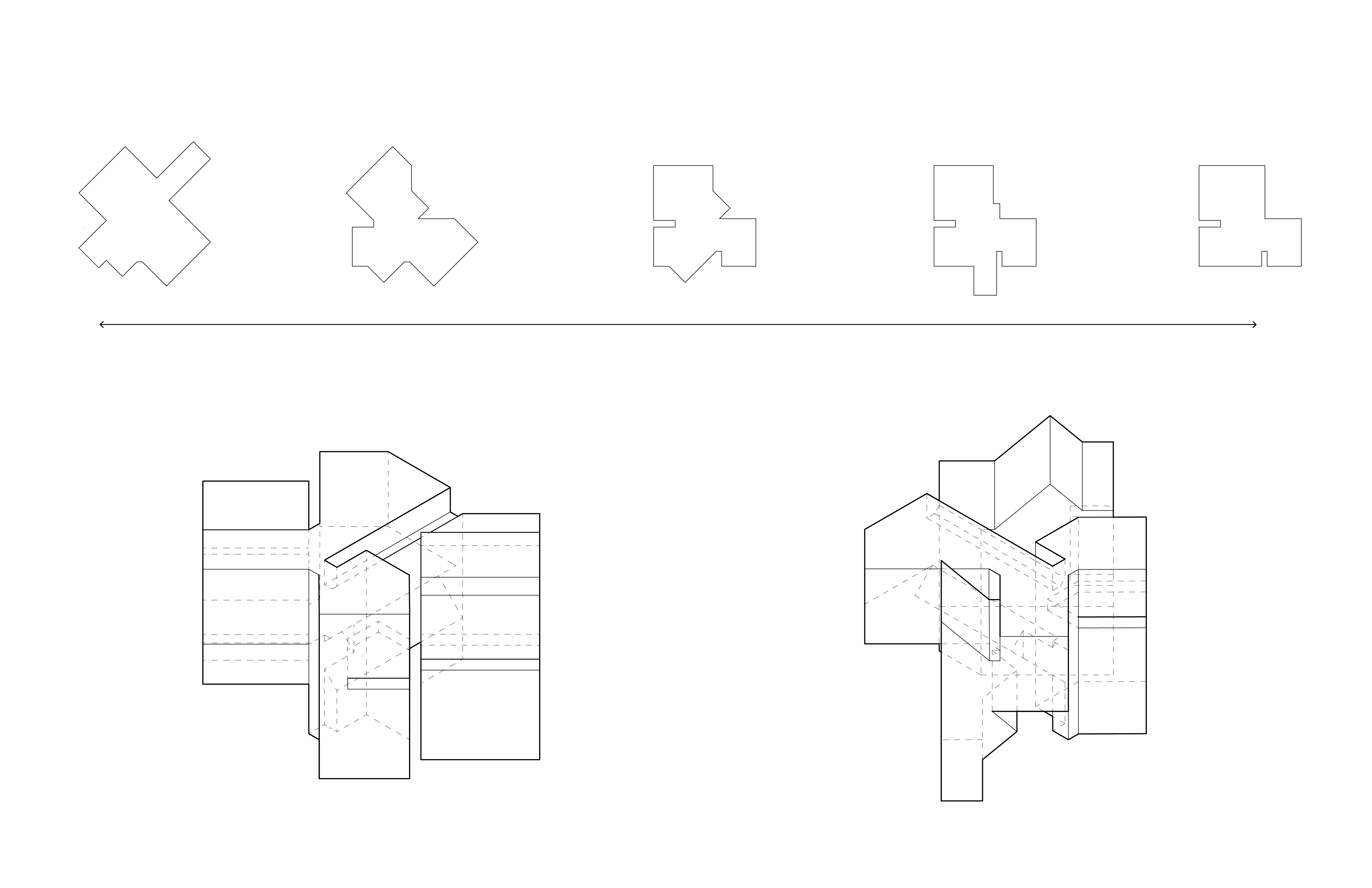 Iterative deformations on a scale of homogeneity.
Iterative deformations on a scale of homogeneity.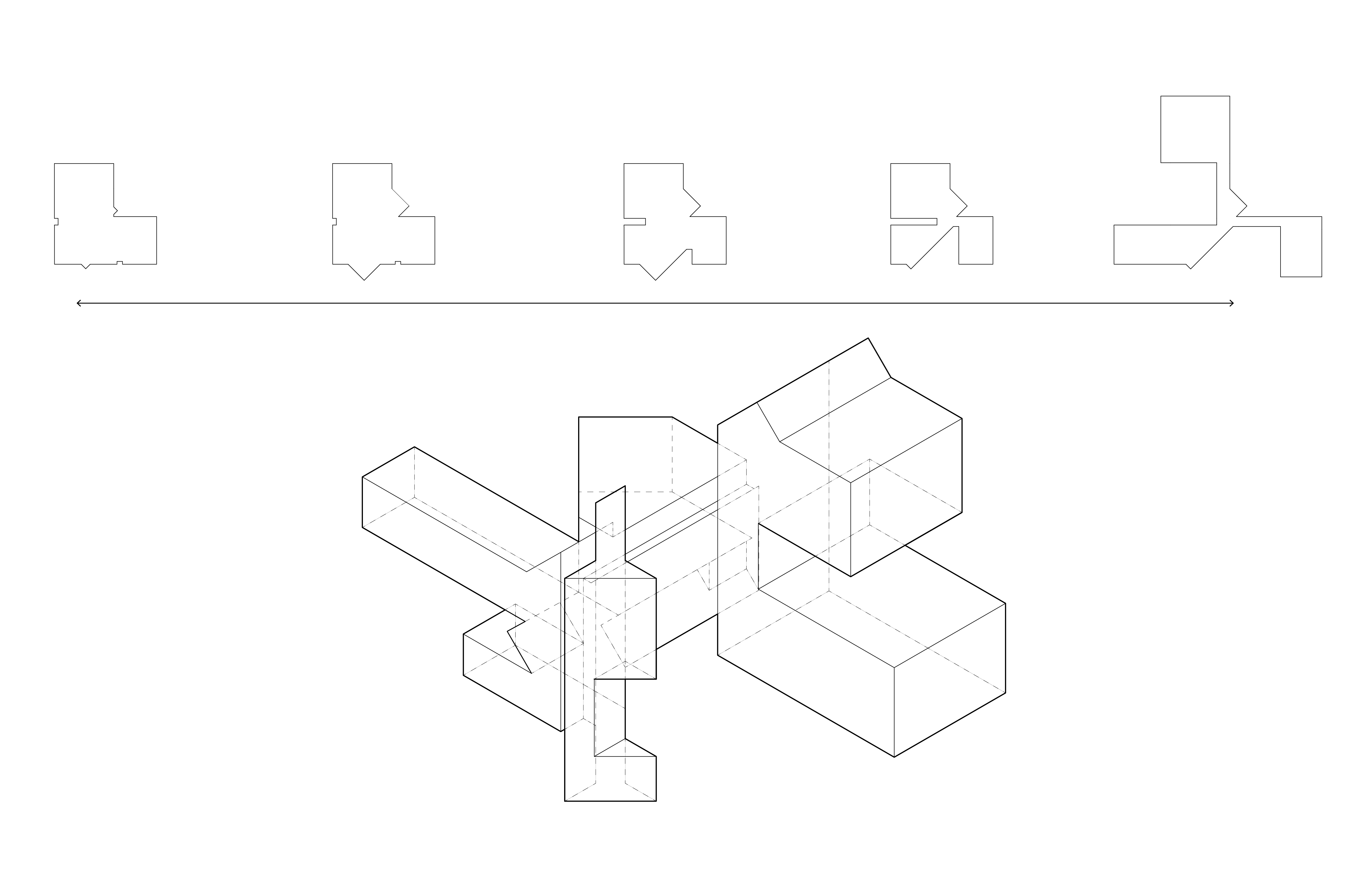 Iterative deformations on a scale of unified to discretized.
Iterative deformations on a scale of unified to discretized. Axonometric diagram of window/tree placement.
Axonometric diagram of window/tree placement.
Axonometric diagram of circulation paths.

Axonometric diagram of spatial communication.
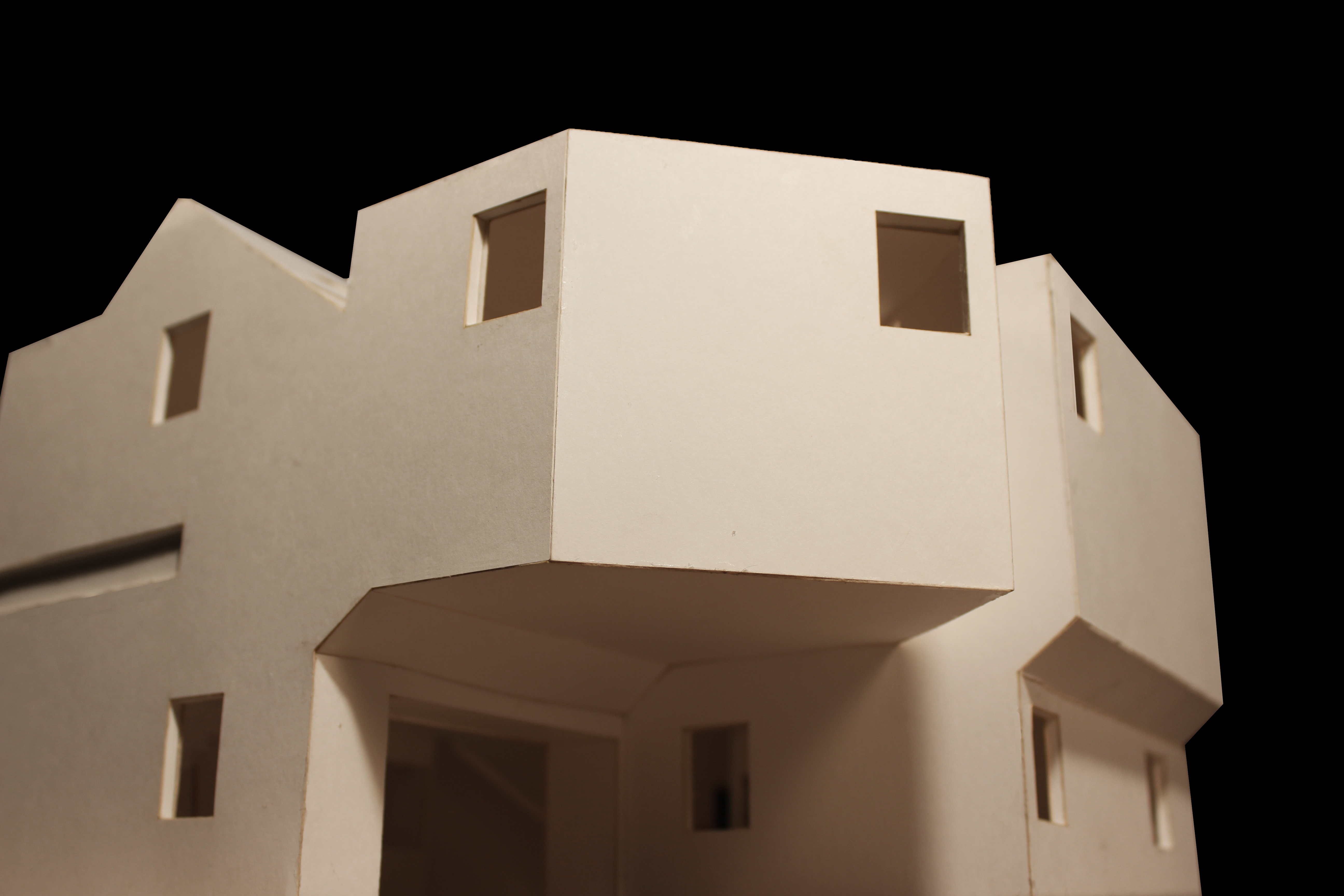

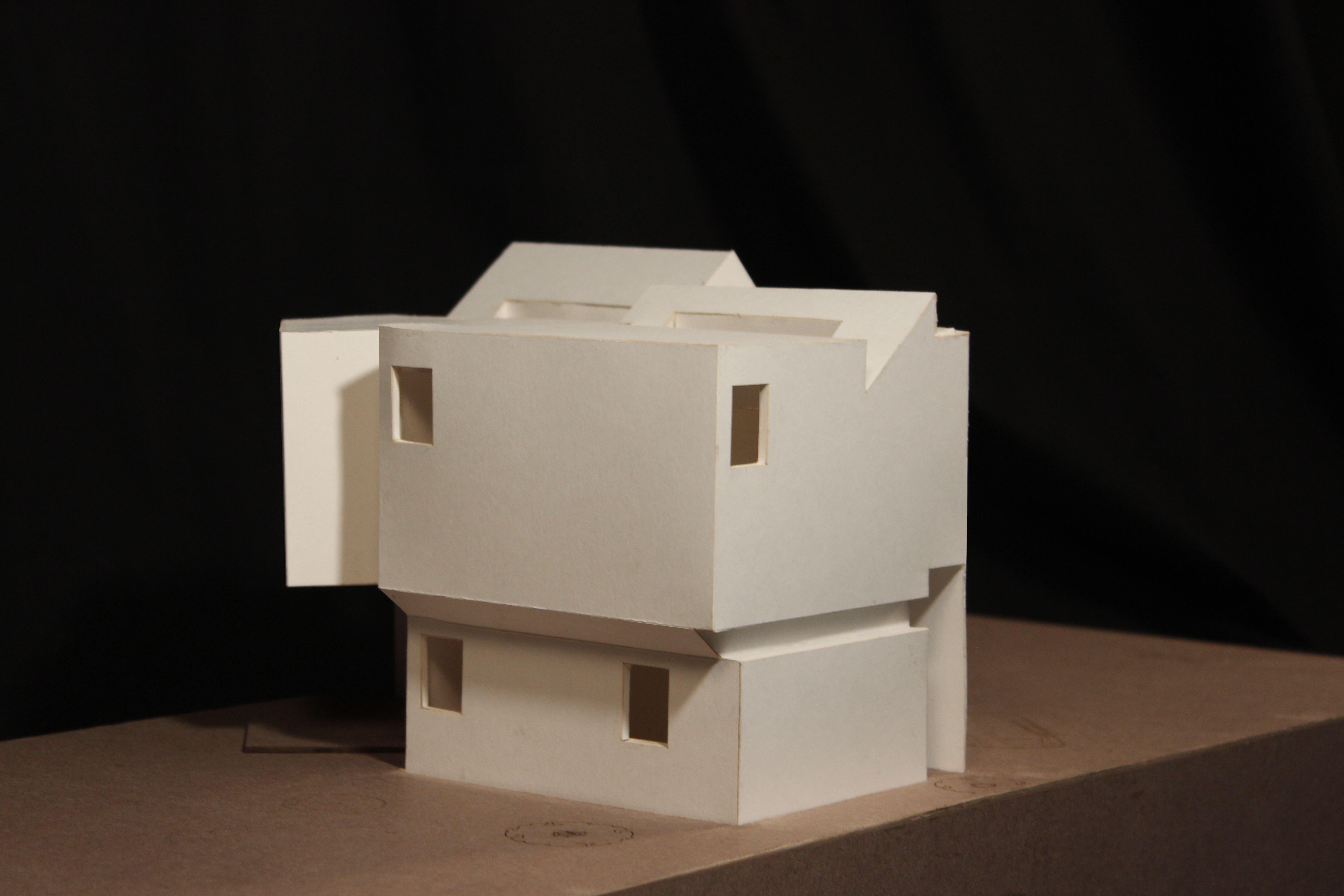
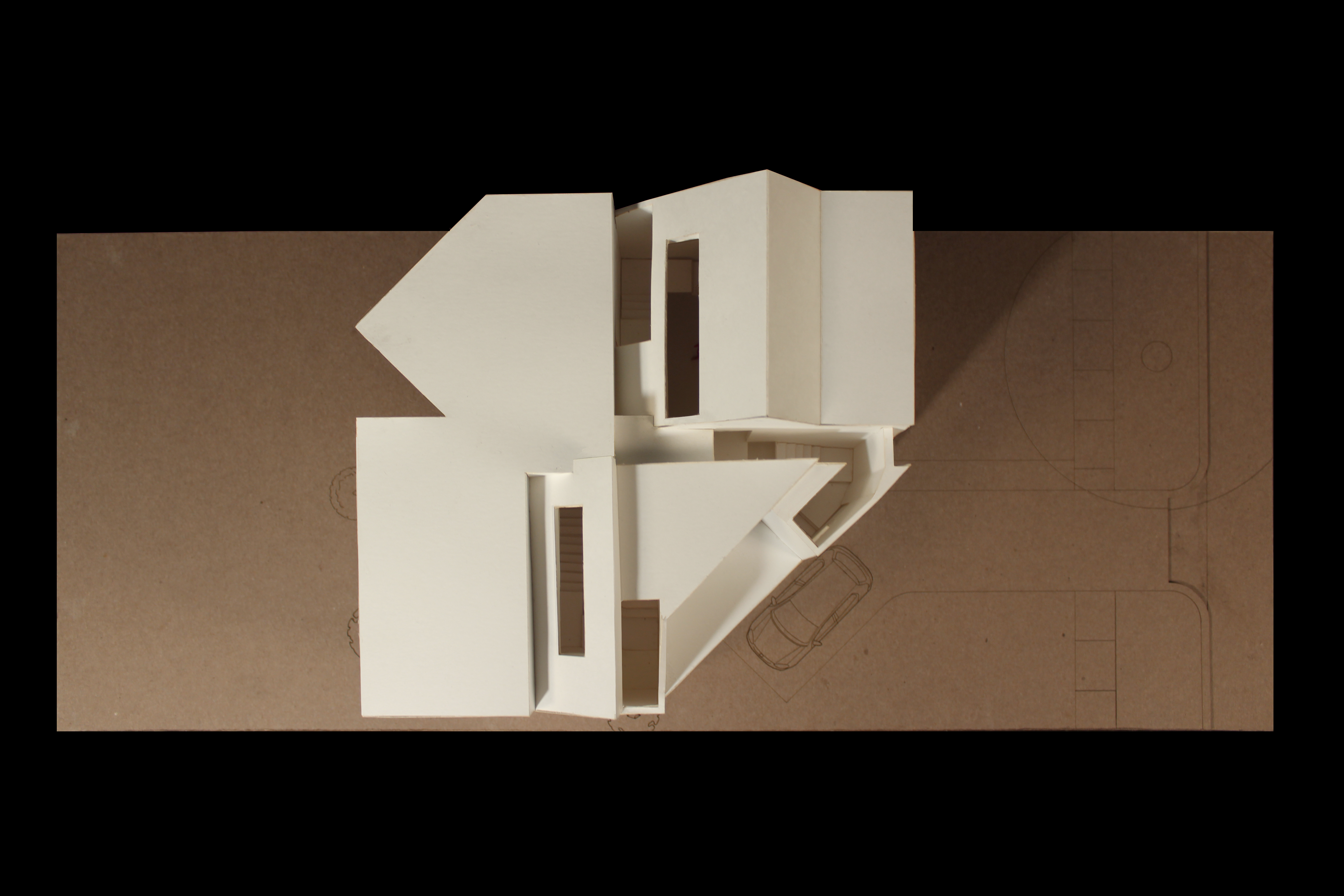
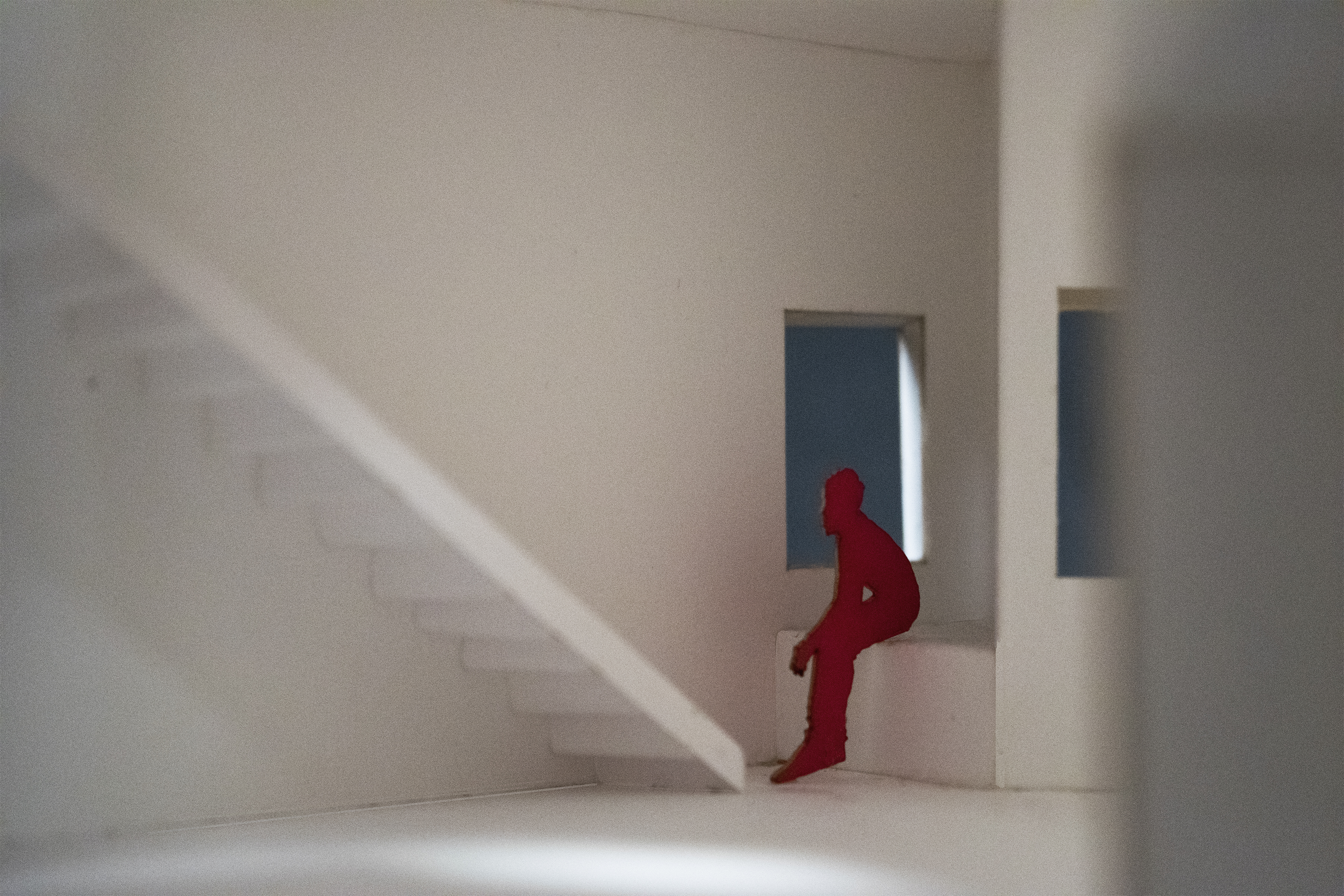

 Model photos.
Model photos.

