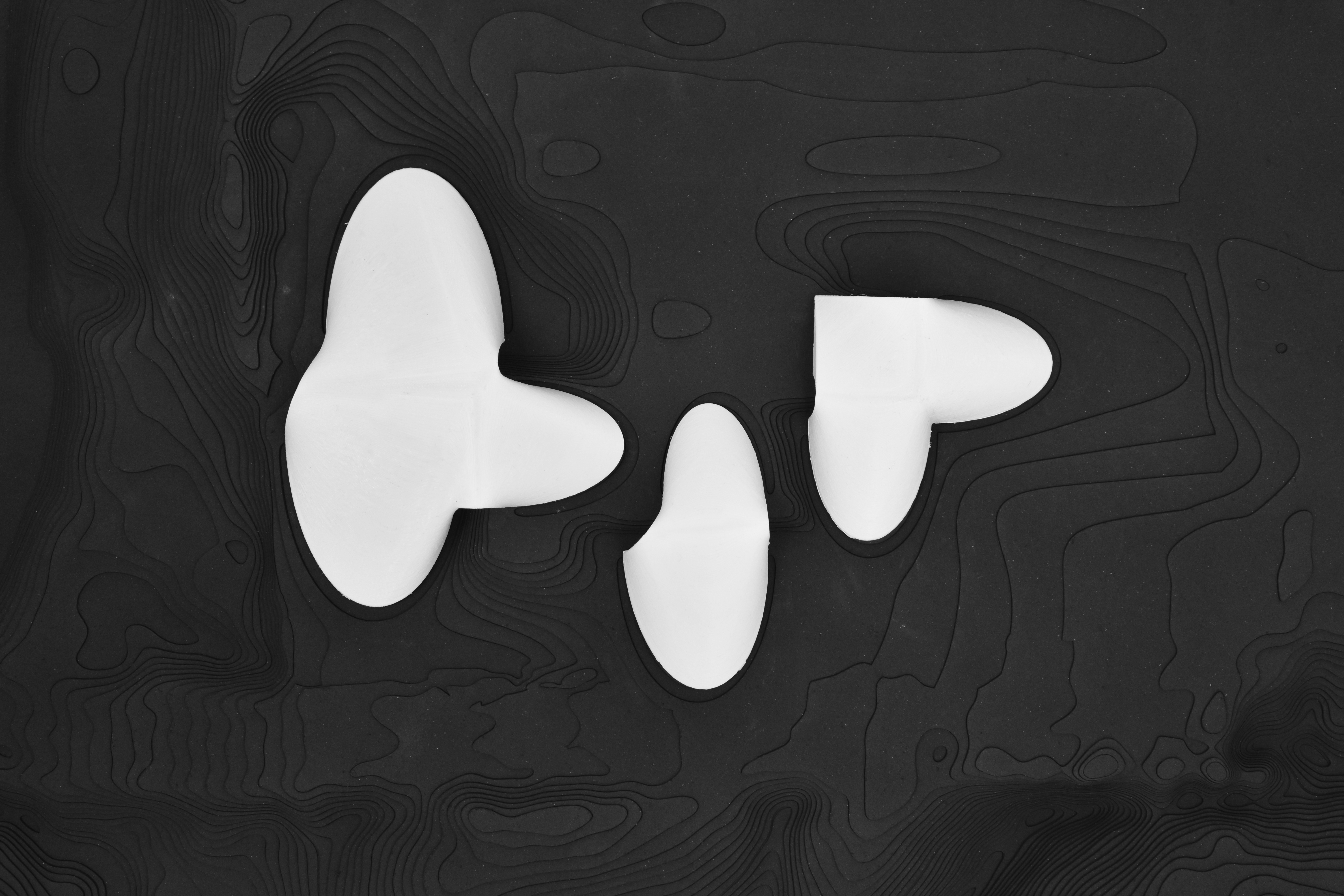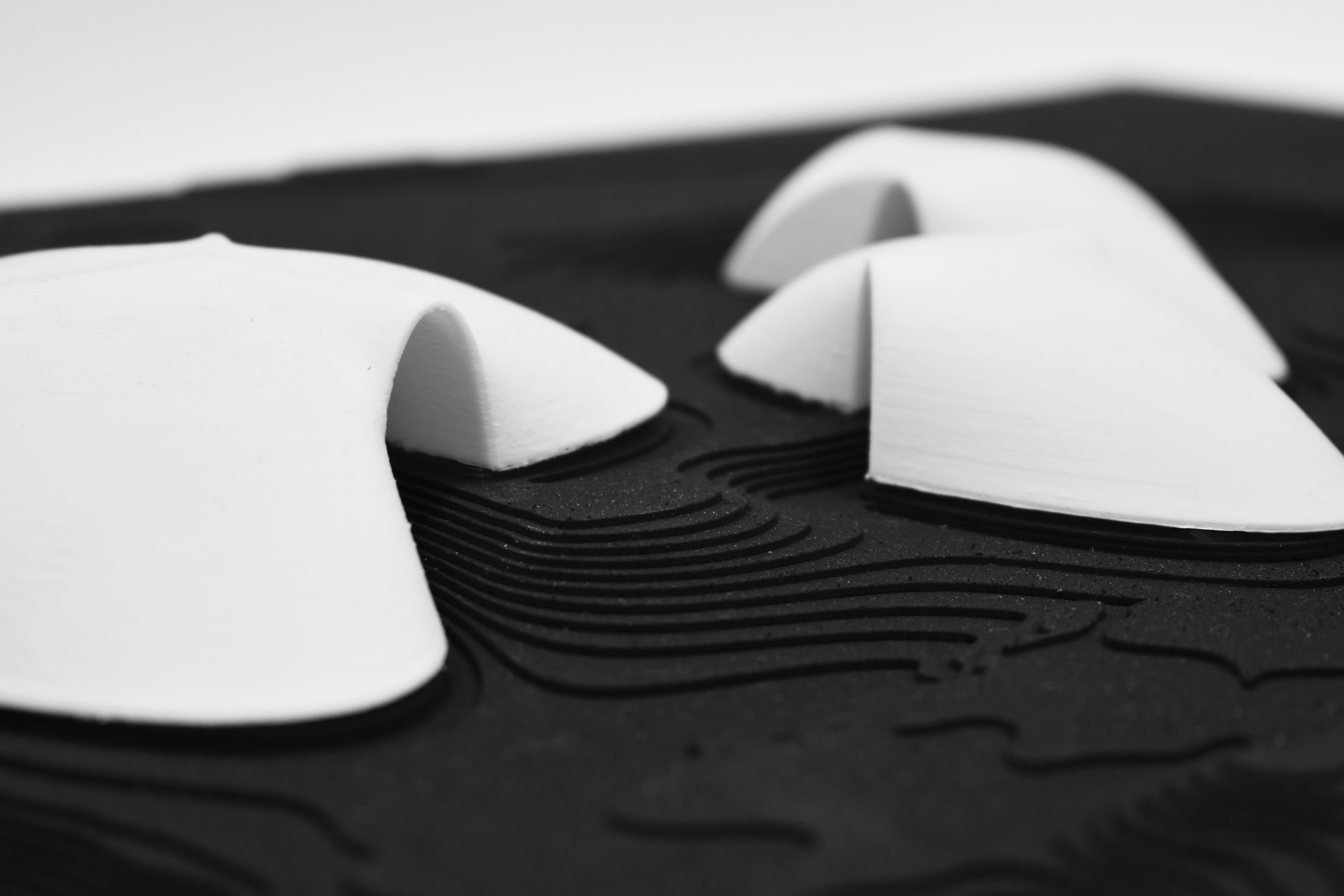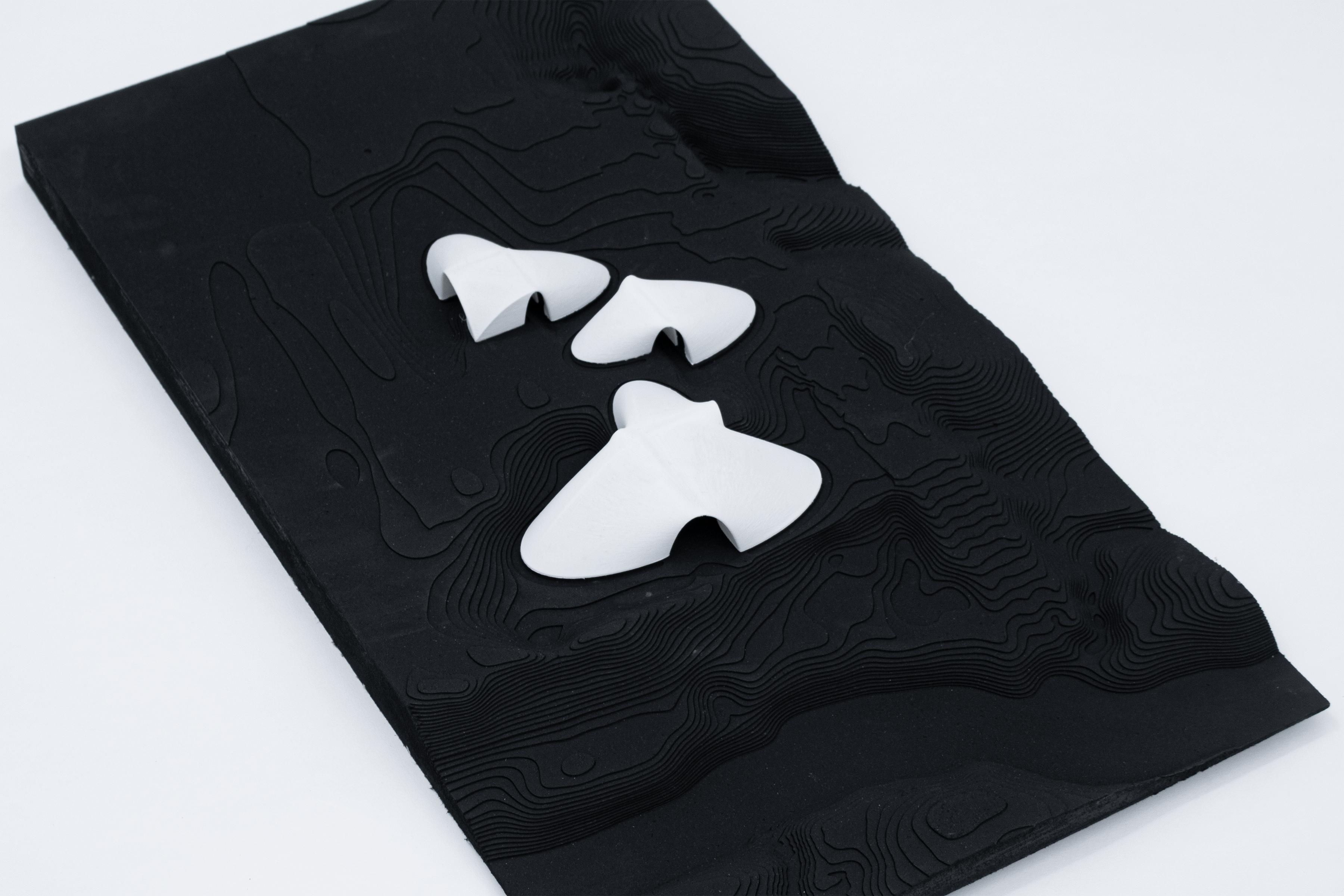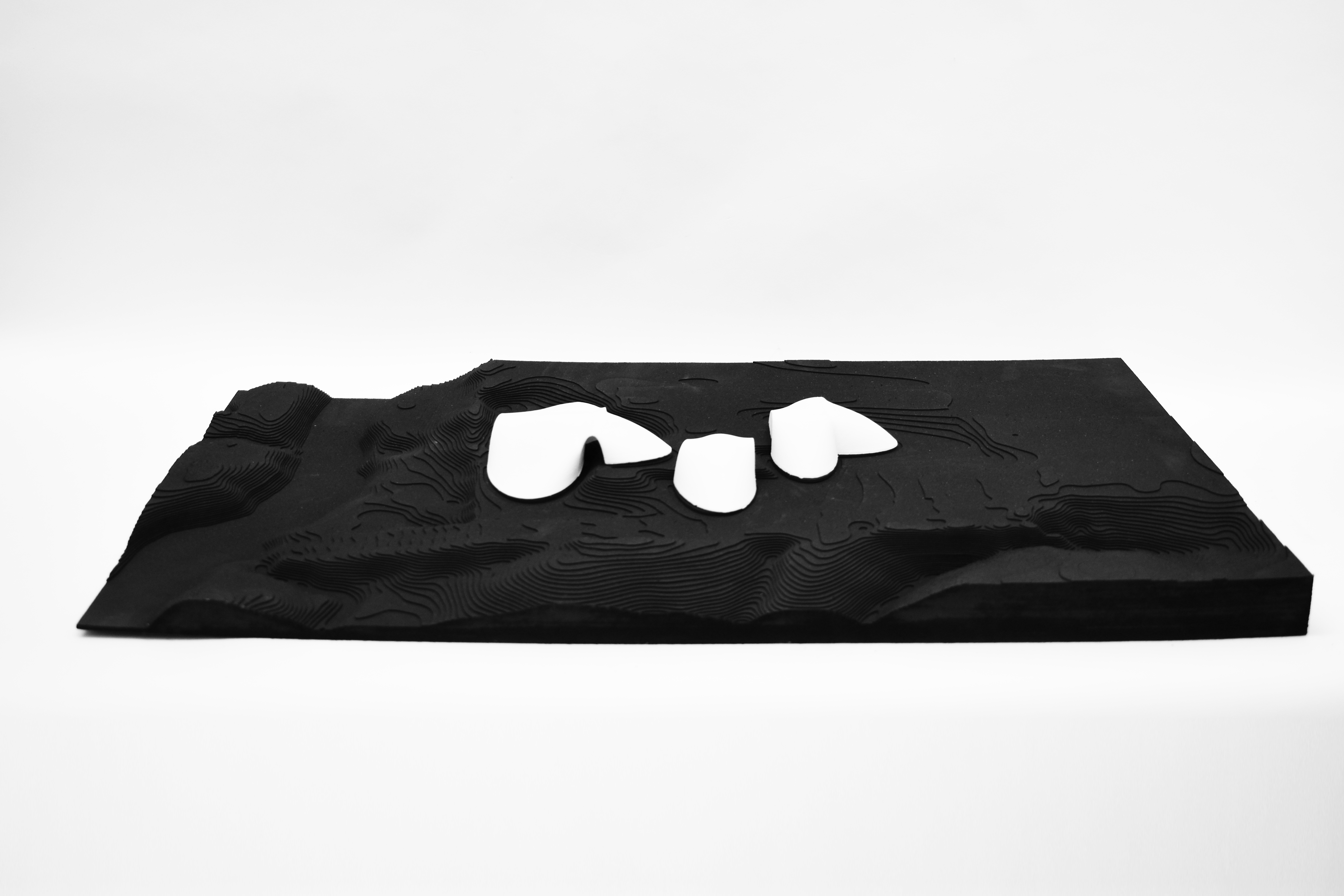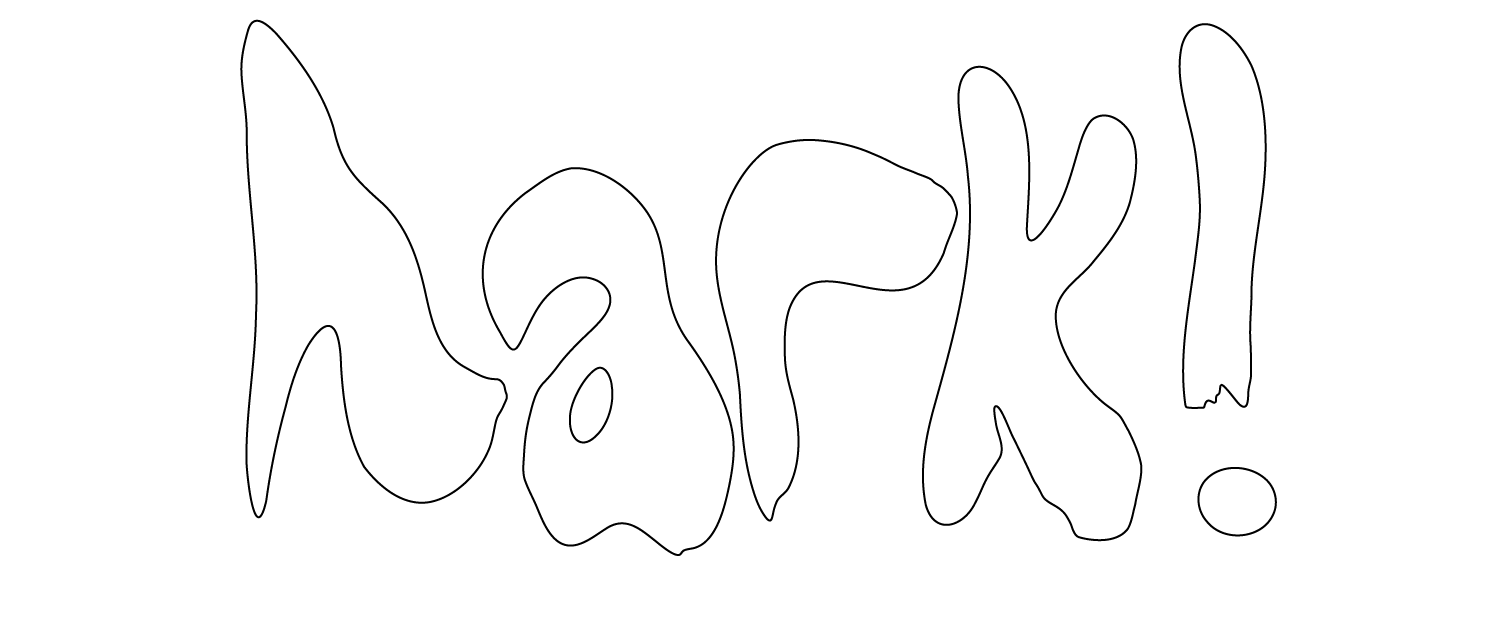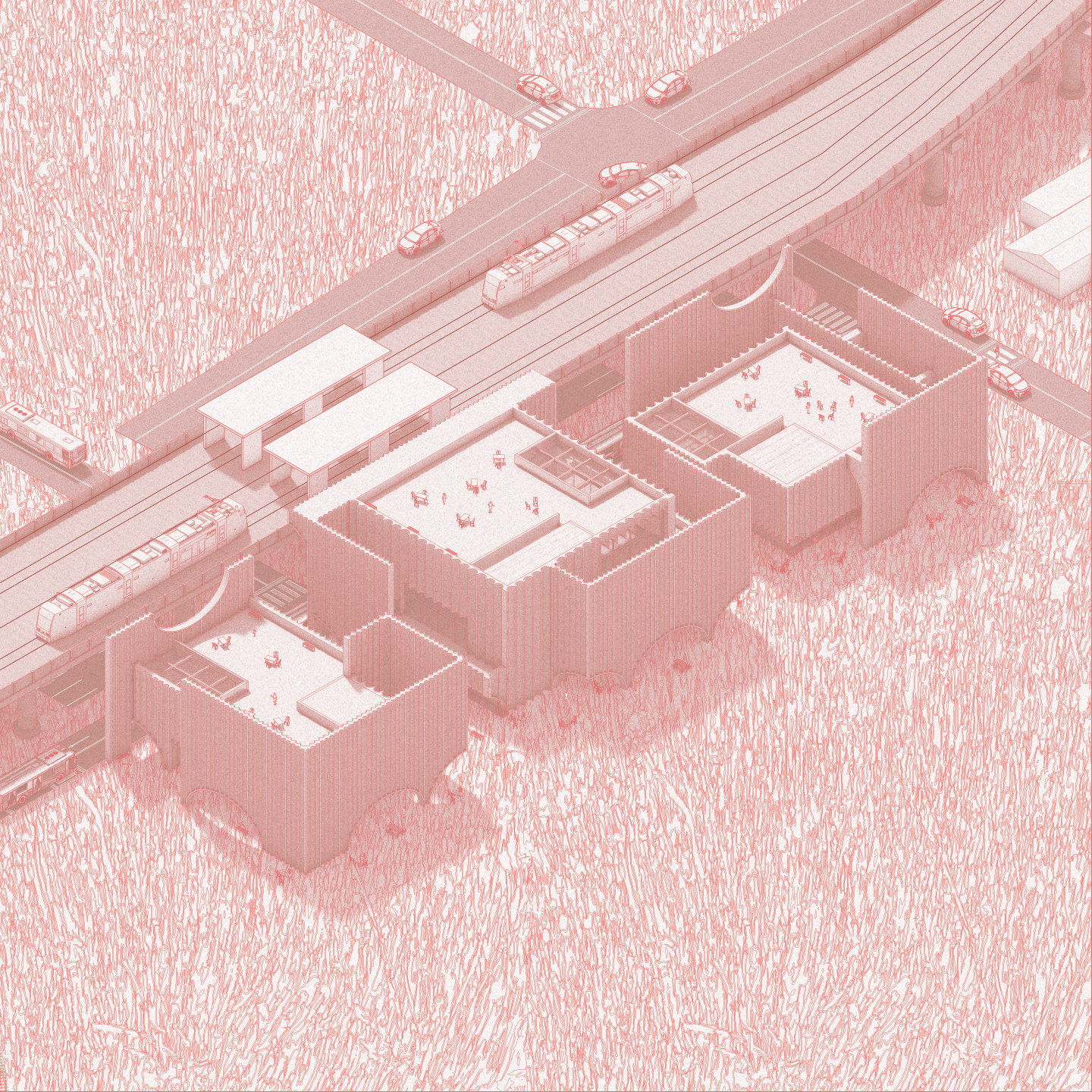Boathouse, Bricked
August—November 2019
Text. Site plan. Ground floor plan. Section. Synthesis drawing. Chunk model photos.
Elevations (N, S).
Construction diagram.
Exterior renderings. Formal analysis.
Massing model photos.
A boathouse near Buffalo Bayou, Houston, TX, USA. Taught by Mark Wamble and Viola Ago for ARCH 301. With Justin Fan.

This studio centered around the exploration of a particular building technology in the context of a boathouse design located by Buffalo Bayou in Houston, TX. Building on Eladio Dieste’s Cristo Obrero Church in Atlantida, Uruguay as a case study, our project concerned the use of brick and masonry to create large-scale vaults, attempting to evaluate our technology through simultaneous lenses of geometry, material, and structure (ultimately culminating in a “synthesis” that encapsulates all three).
Dieste’s project involved understanding the compressive nature of the brick when applied to particular geometric shapes: his intersection of a sinusoidal curve with catenaries produced what he termed “gaussian vaults,” a structure whose gravitational and compressive loads he was then able to resolve with freestanding, ondulating walls. The result is an expressive form of masonry, where internal walls are kept separated from the main roofs and walls, leading to incredibly nuanced uses of light and structure.
In a similar vein, our project attempts to expand upon catenary geometries, creating vaults out of a series of inverted catenary curves revolving around semi-circular footprints. The result blends the reading of individual programmable units with overarching shells that connect two to three blocks at a time, all while operating under the compressive logic of brick stacking, and creating varied readings of the masonry both on the interior and exterior. These shells and unit combinations also begin to allow for flexibility in combining and organizing program – both formally and in each unit’s interrelationship with the others – allowing for clusters to form within the site and creating a logic for our boat storage design.
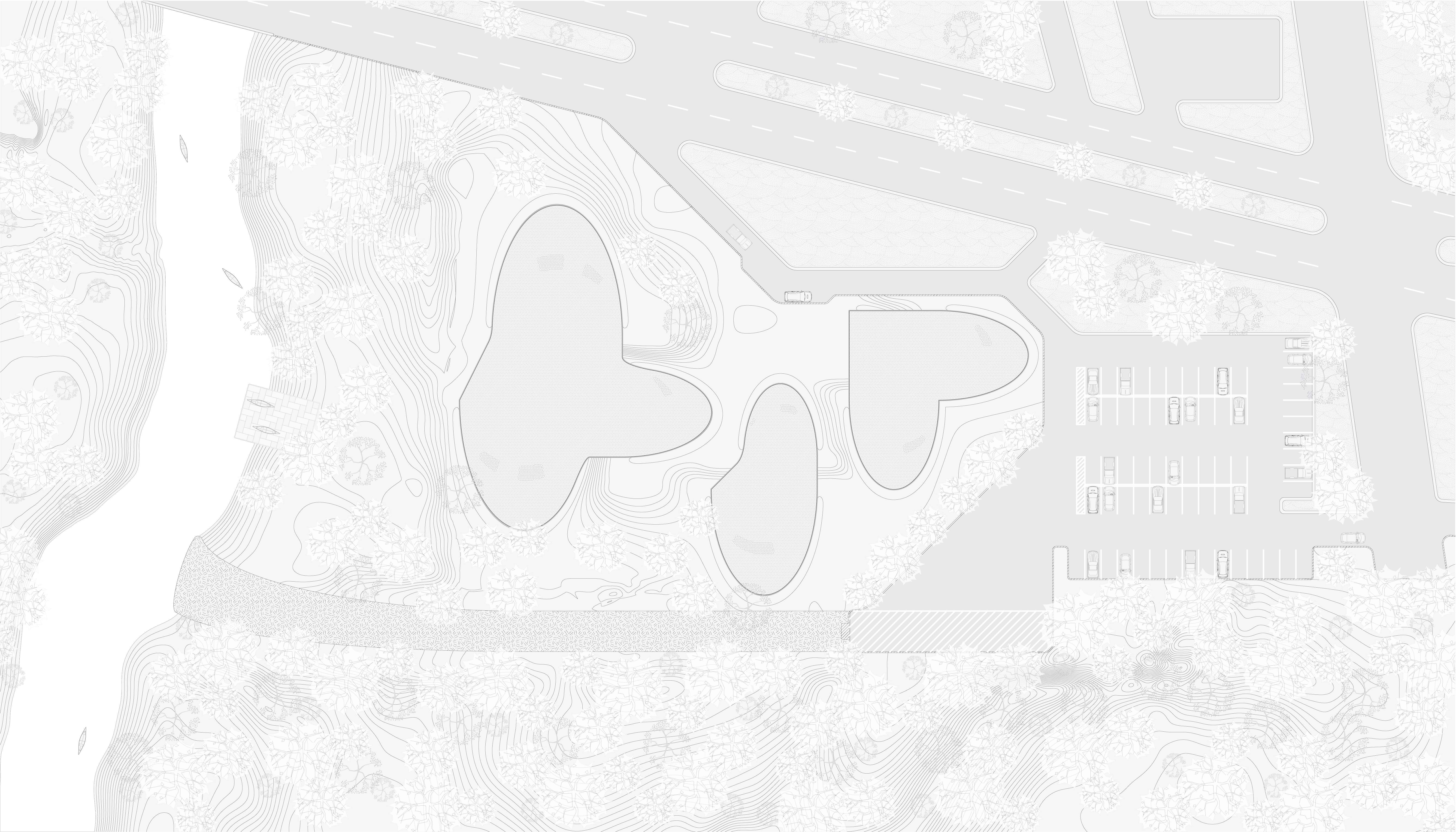
Site plan.
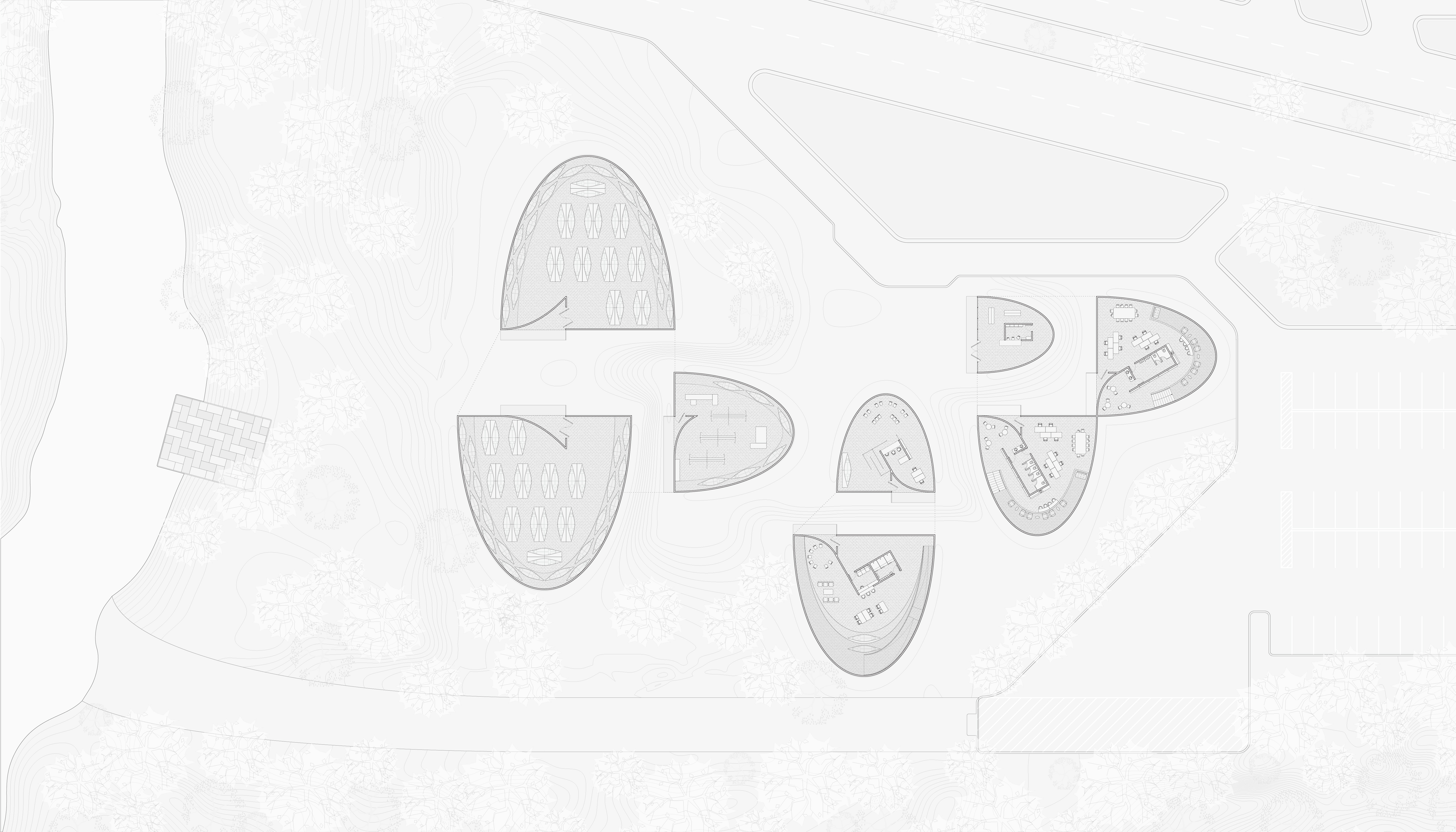 Ground floor plan.
Ground floor plan.
Section, showing structural details.
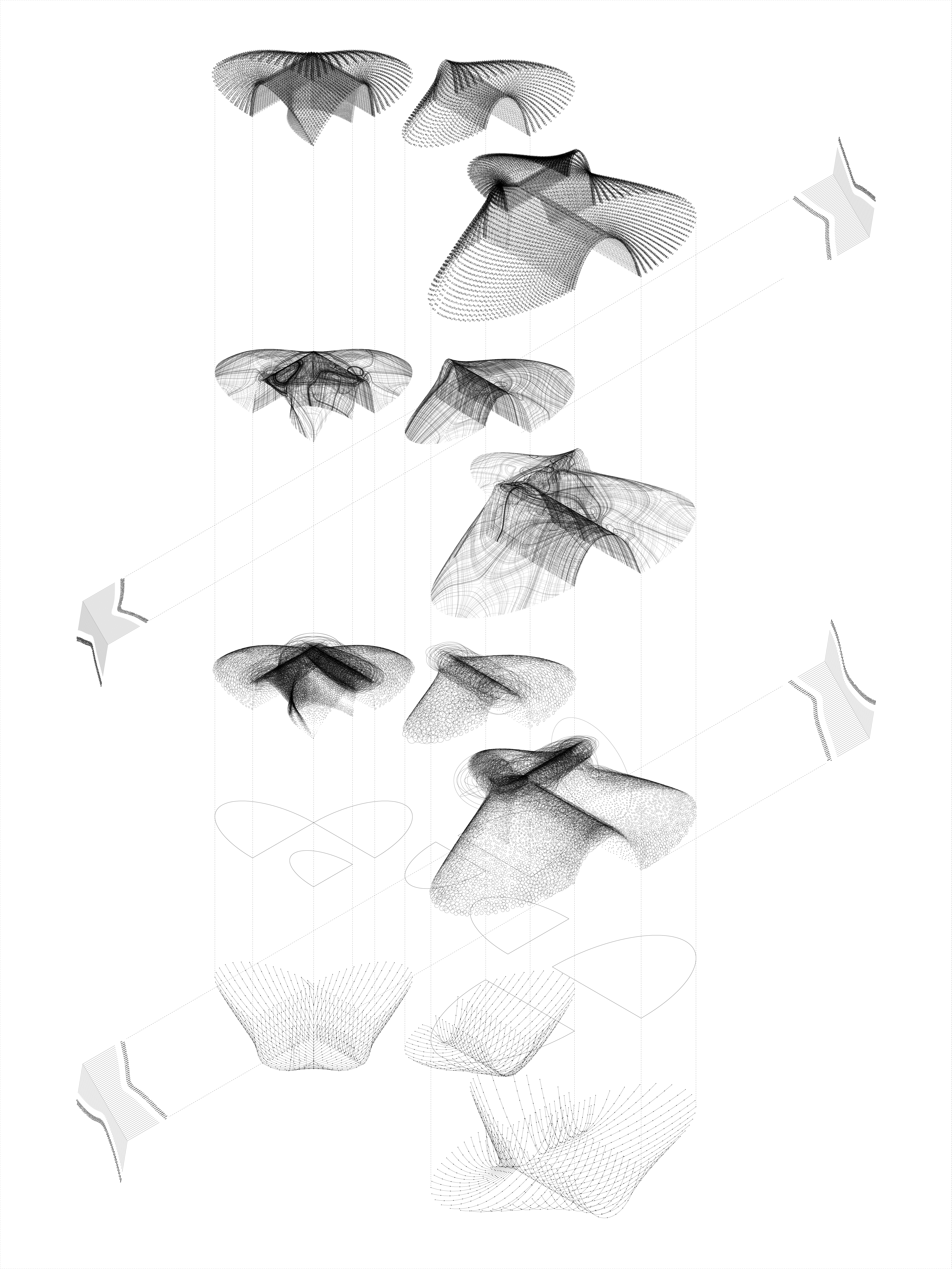 Synthesis drawing, analyizing geometric, structural, and material qualities of the brick shells.
Synthesis drawing, analyizing geometric, structural, and material qualities of the brick shells.





 Elevation (facing north).
Elevation (facing north). Elevation (facing south).
Elevation (facing south).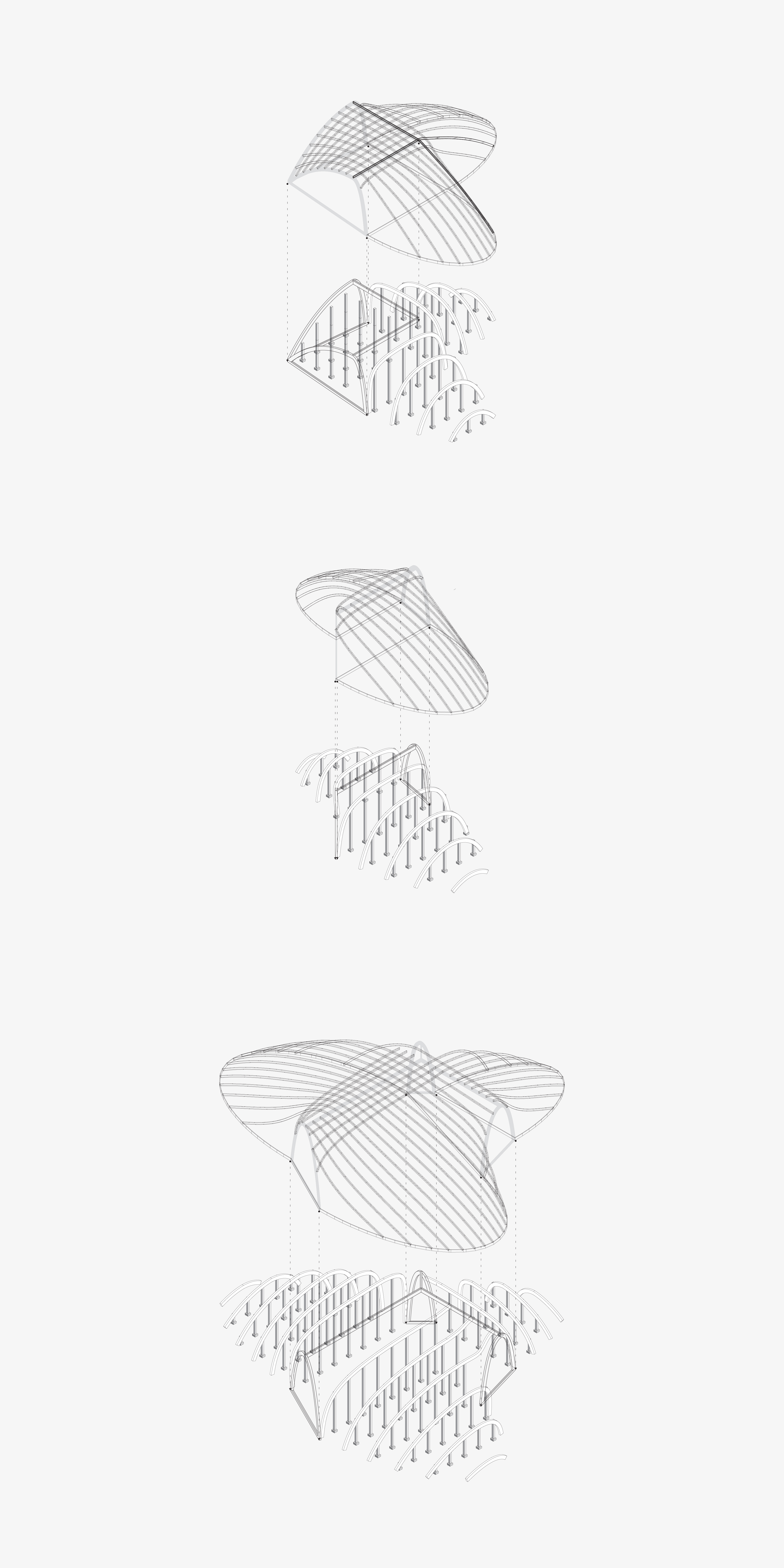 Construction diagram.
Construction diagram.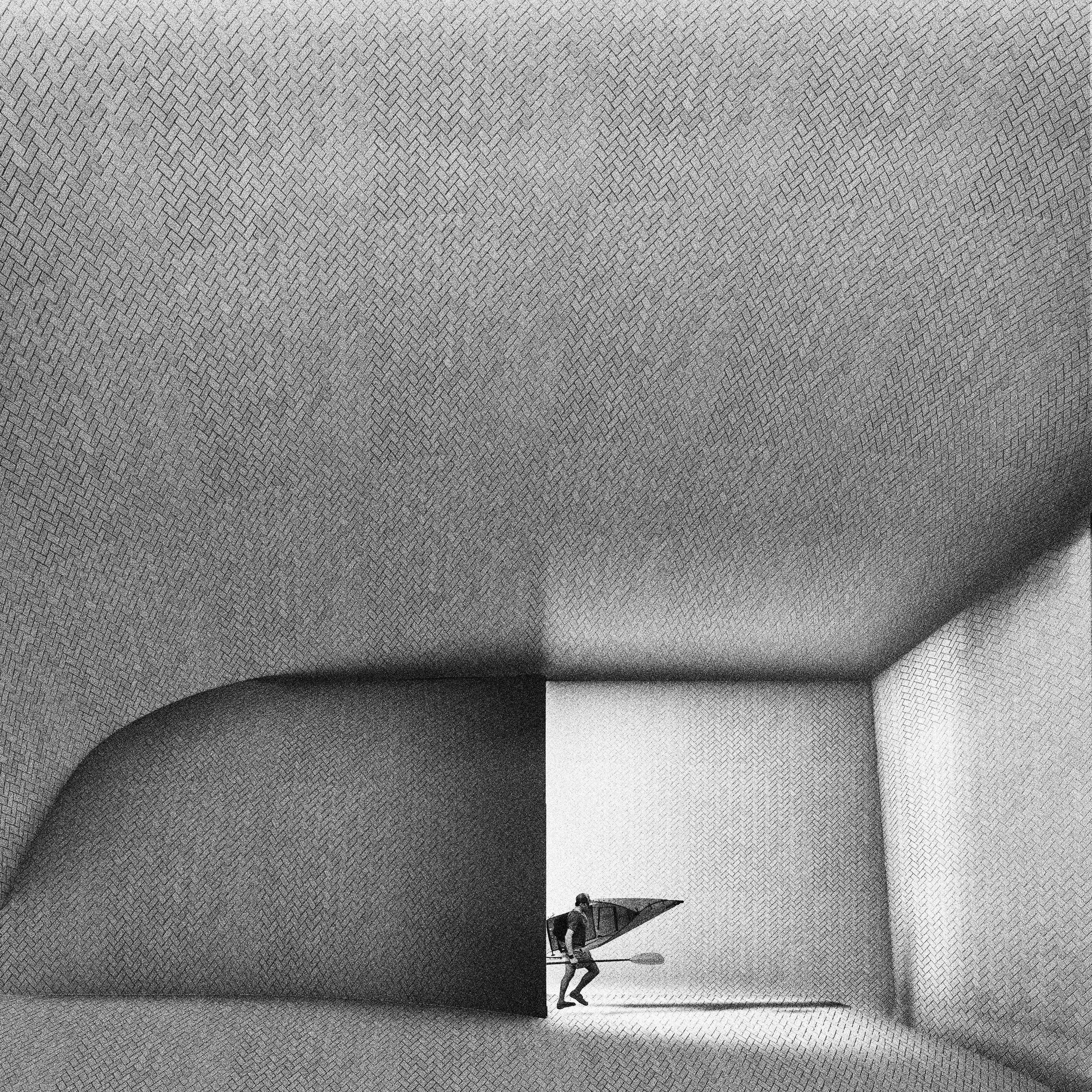
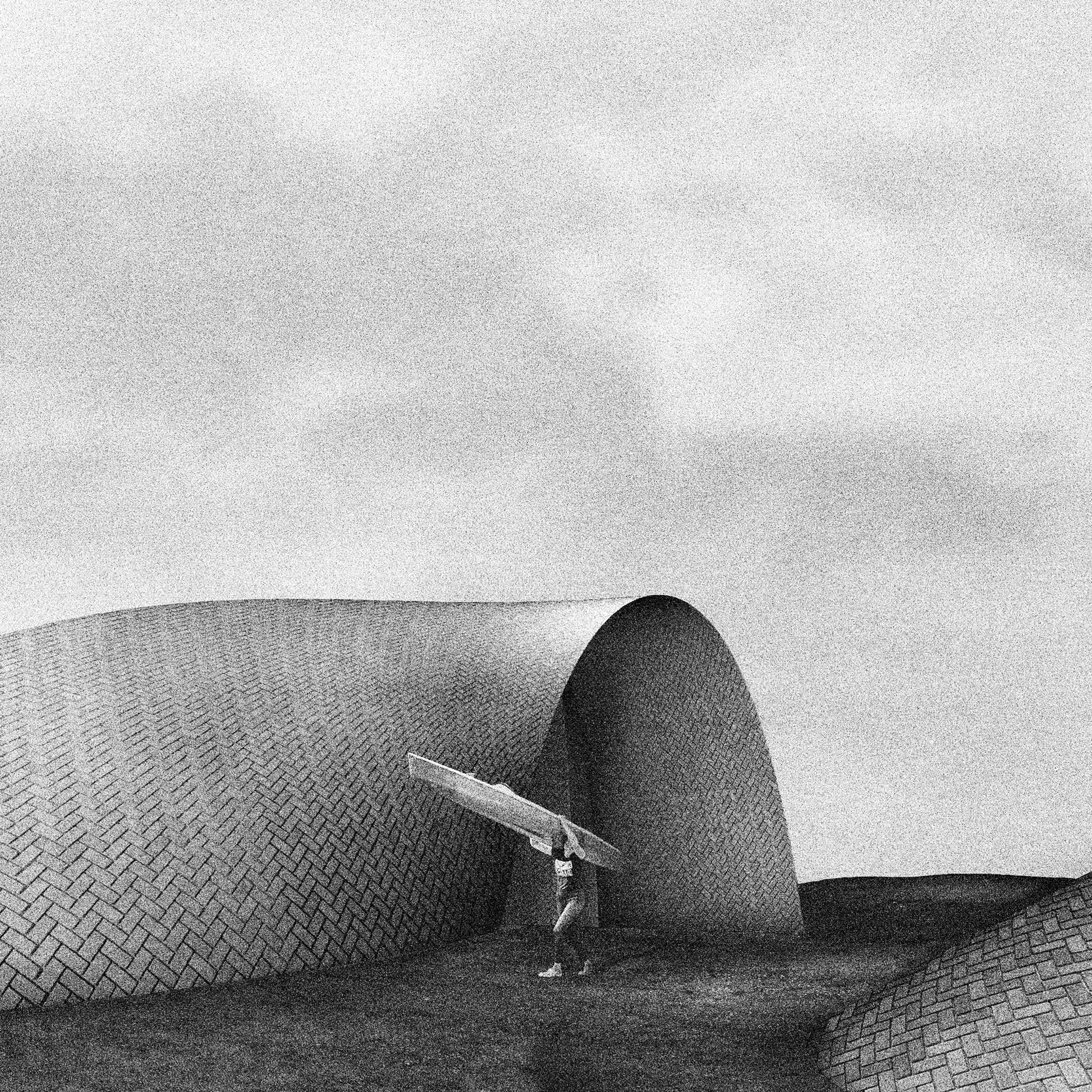

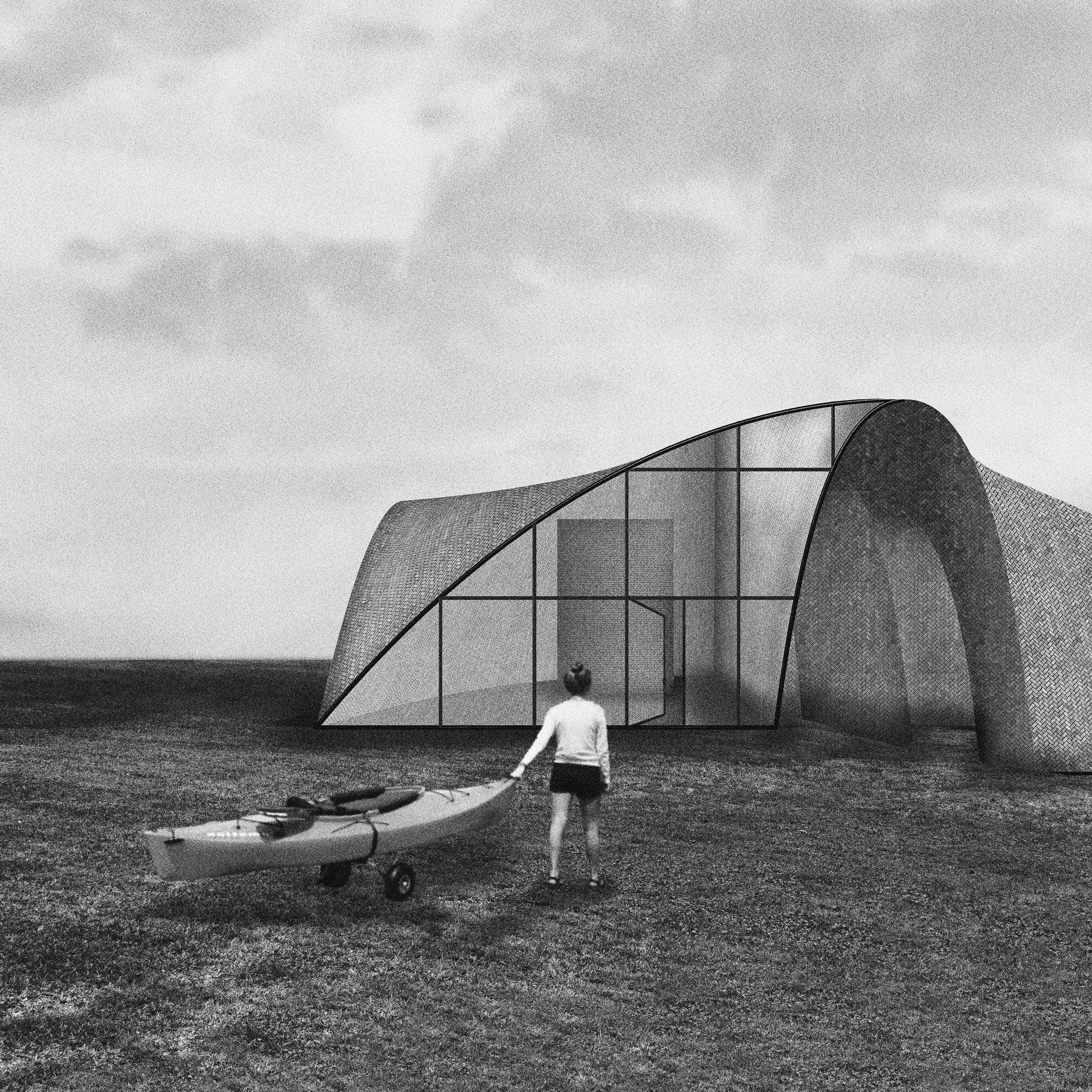
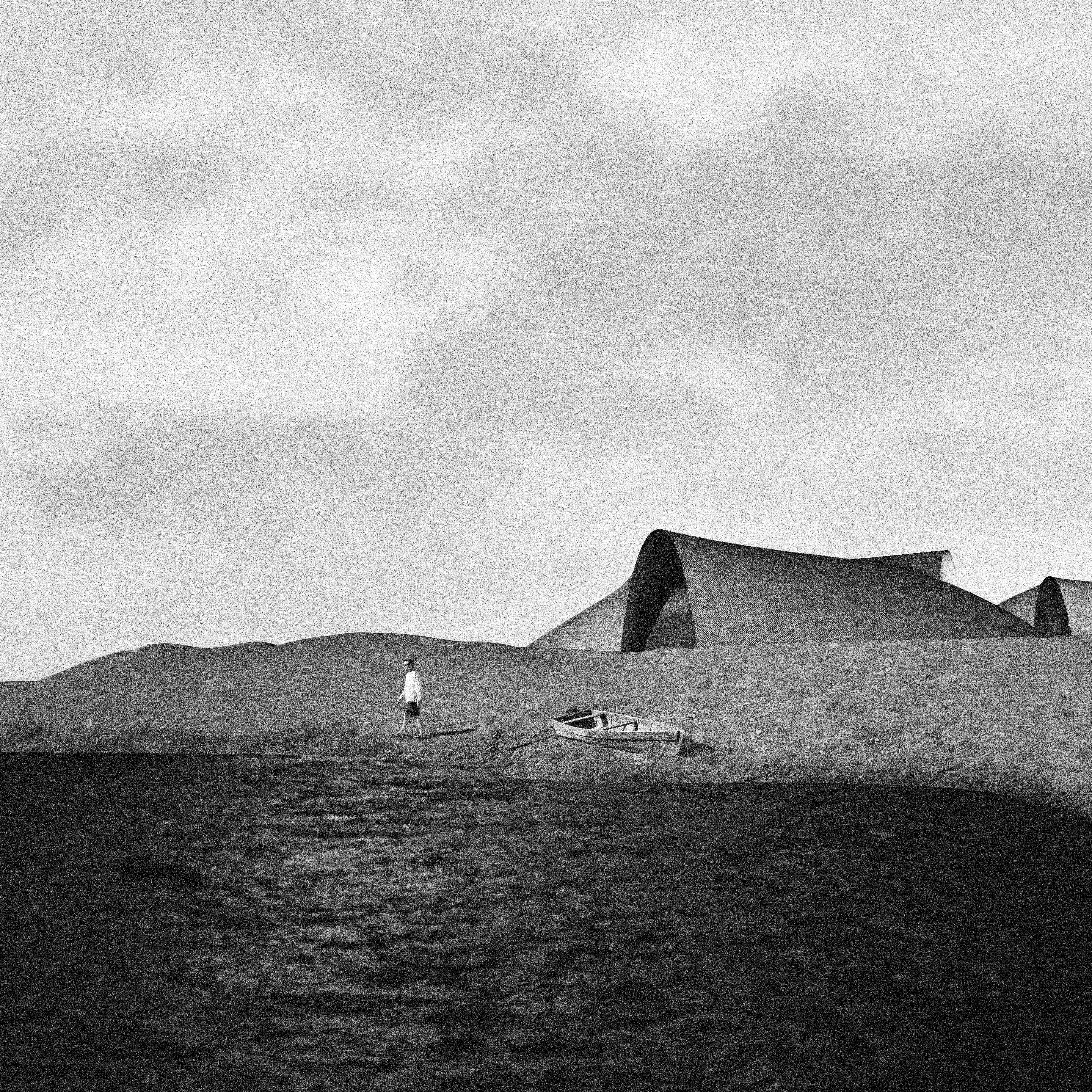
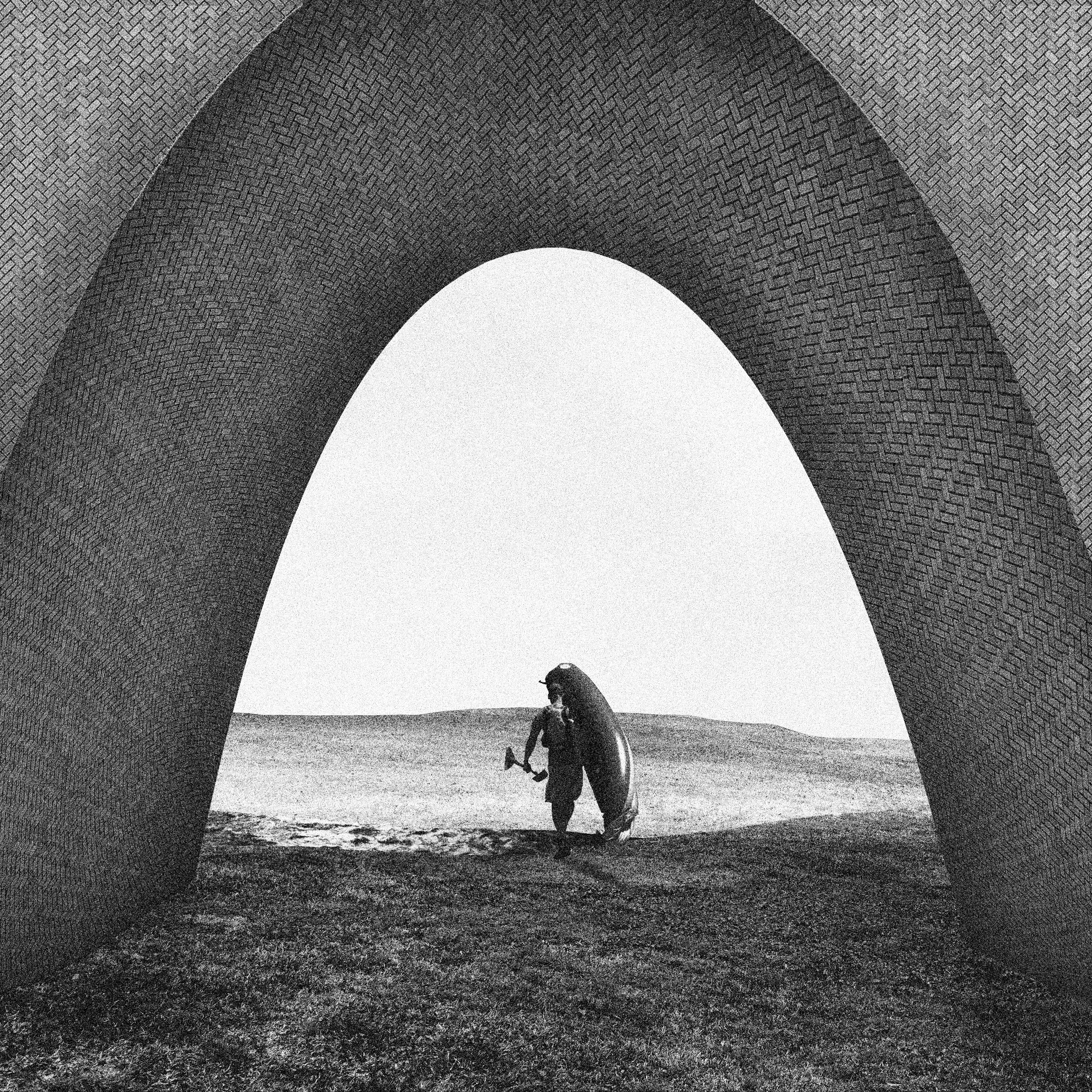 Exterior renderings.
Exterior renderings. Formal analysis.
Formal analysis.